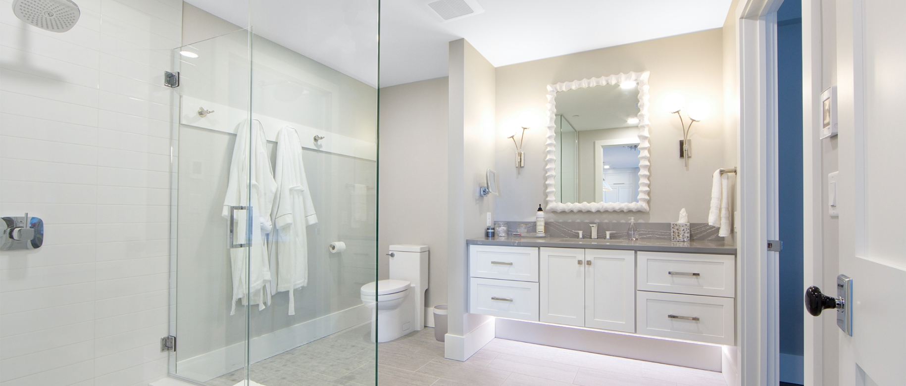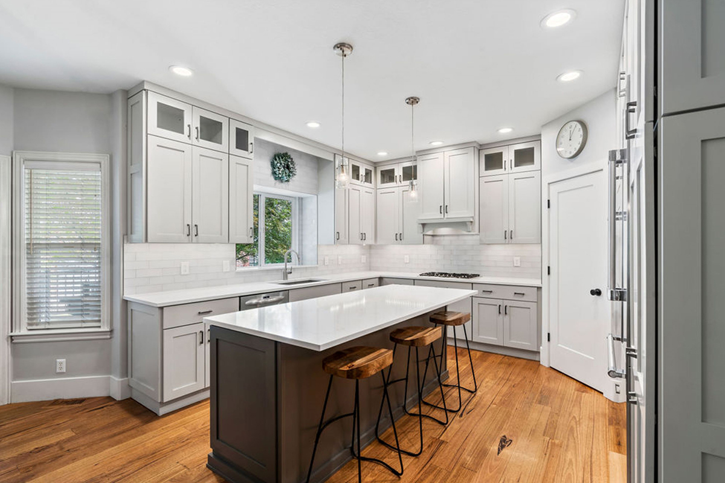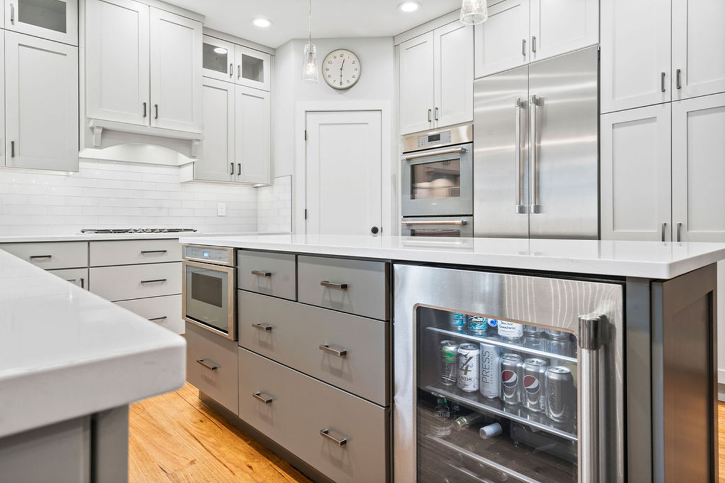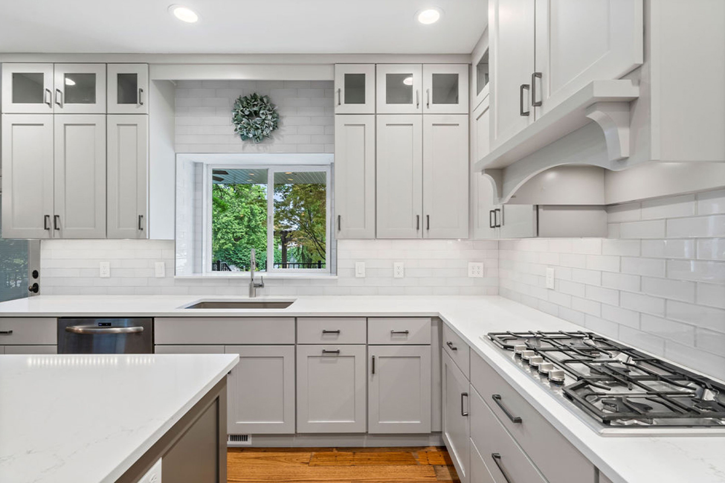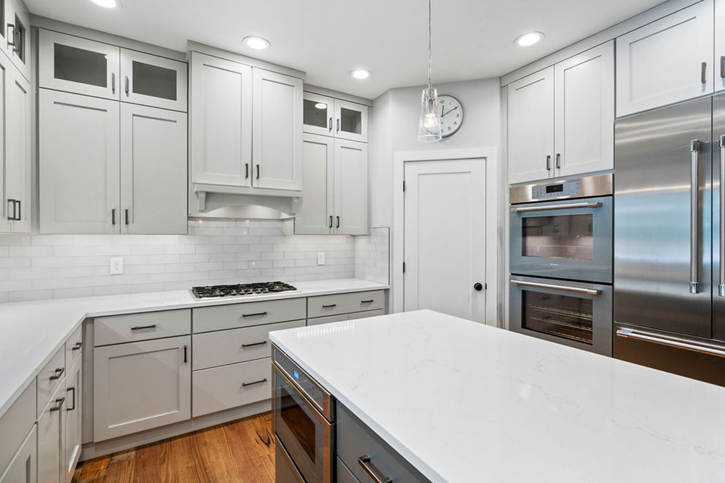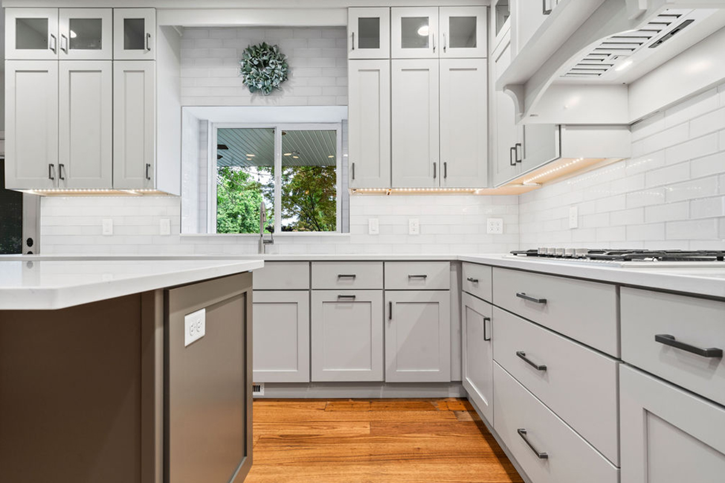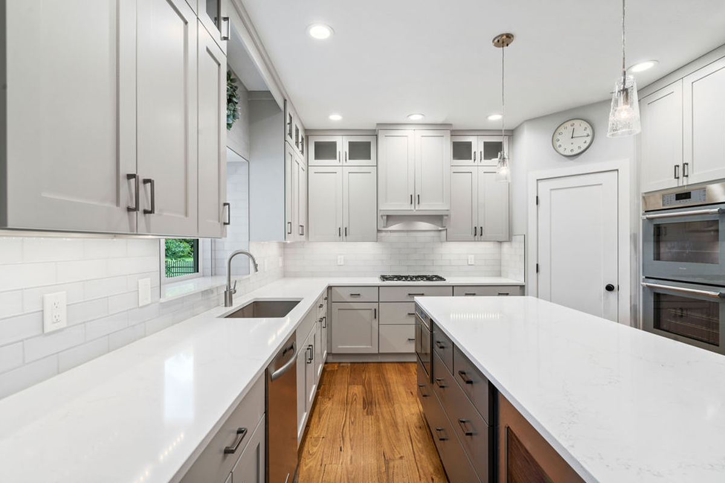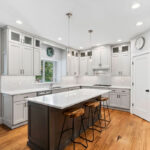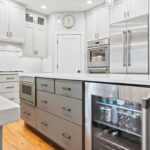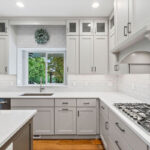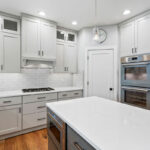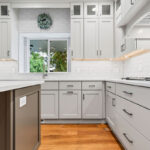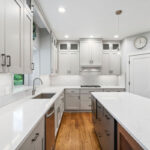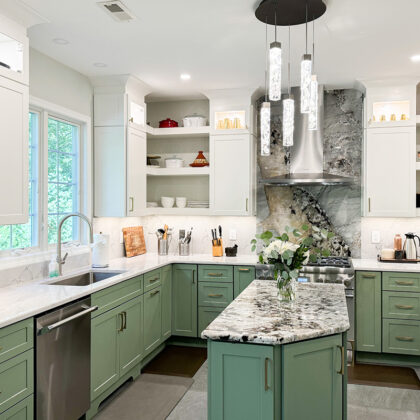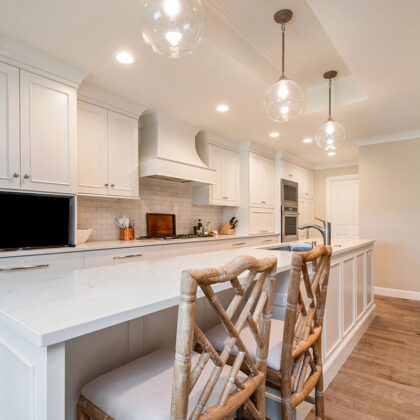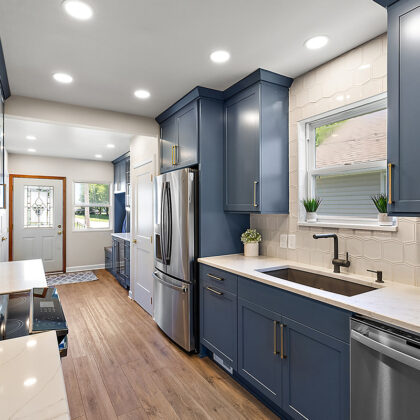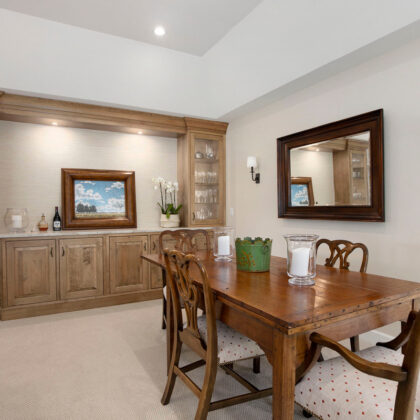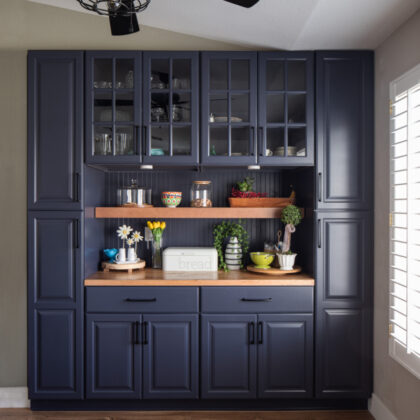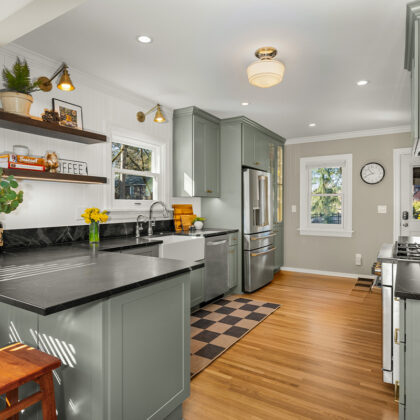Sleek and Open Kitchen
This kitchen remodel focused on creating a beautiful, functional space with an elegant, updated feel. The goal was to move the microwave and double ovens out of the focal point, lighten the space, and make it feel larger without removing walls.
The microwave was discreetly relocated to the island, keeping it out of sight. To enhance the sense of space, cabinets were extended to the ceiling with glass inserts in the top row. Lighter paint colors were chosen for both the cabinetry and walls, and white quartz countertops with a subway tile backsplash were installed to brighten the room.
The result is a kitchen that feels more open and organized, with a clean, modern look. The updated cabinet style and color scheme brought the kitchen into line with current trends, and the homeowners are thrilled with how the remodel turned out.
Projects You Might Like
Looking for more inspiration? Browse more projects and homes Showplace has been a part of.
