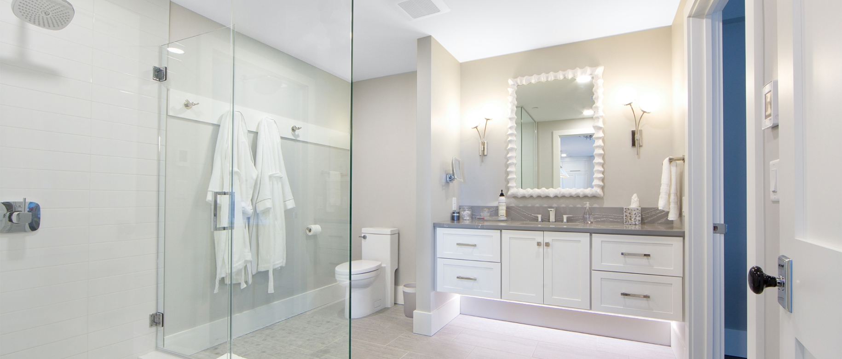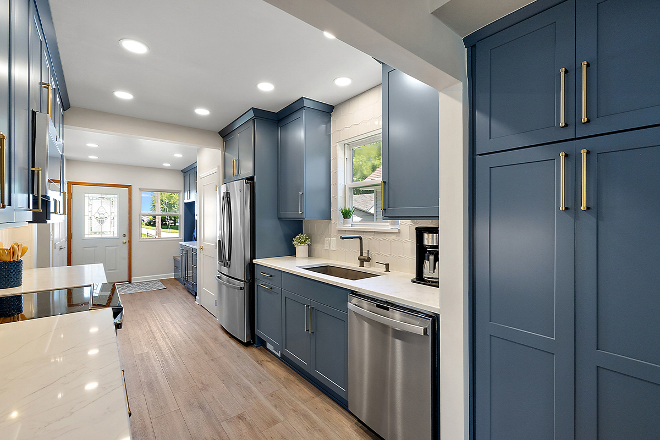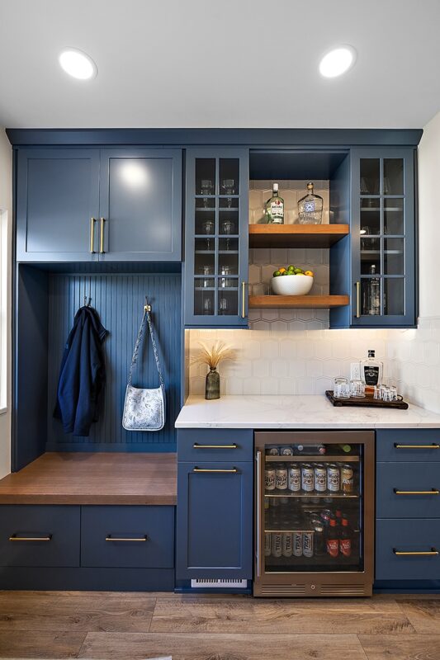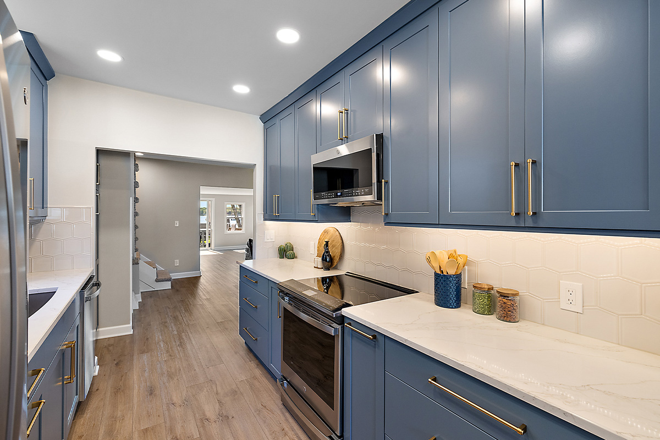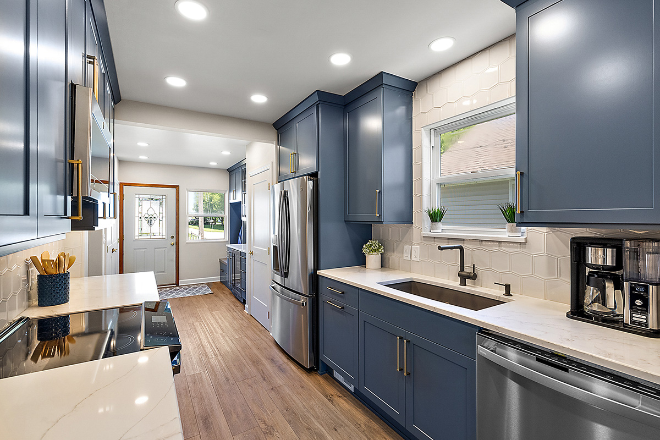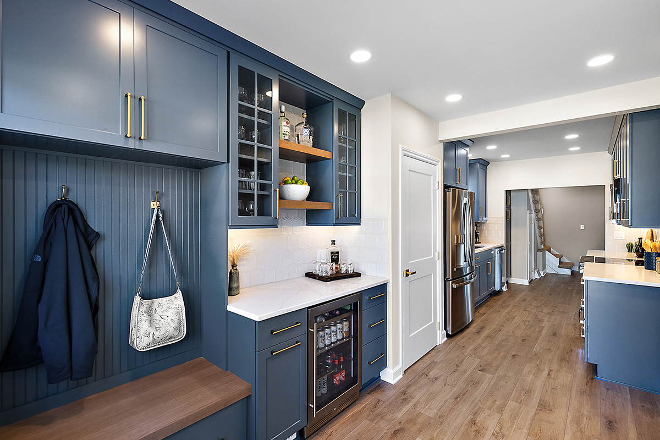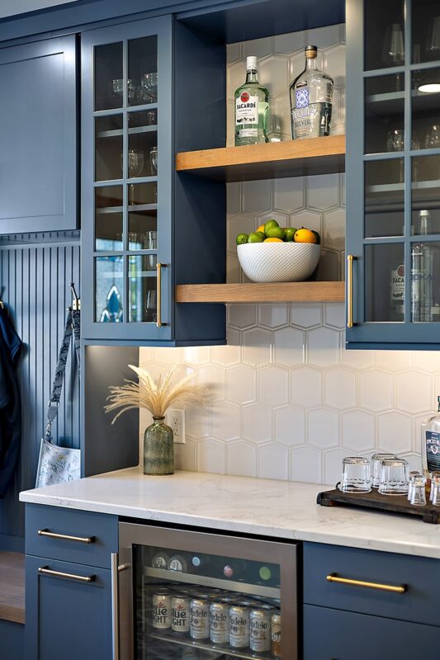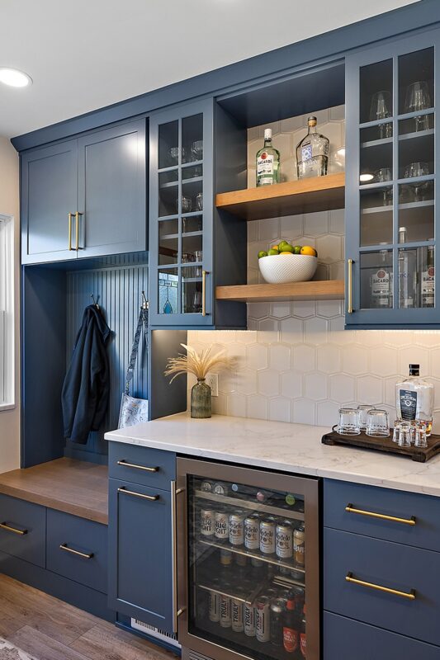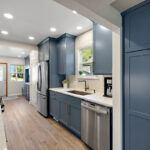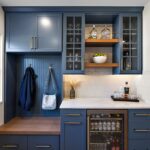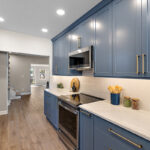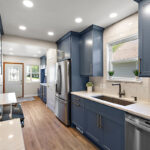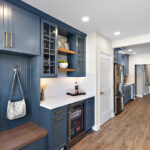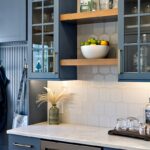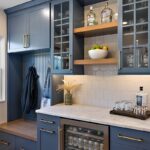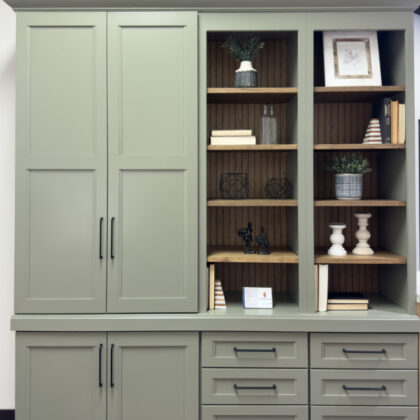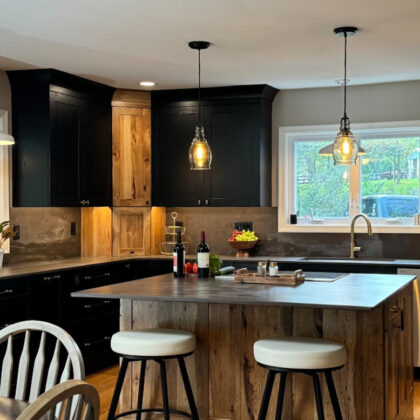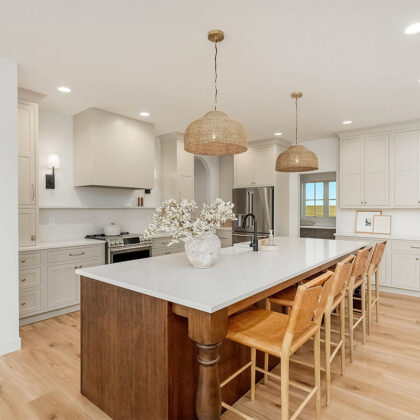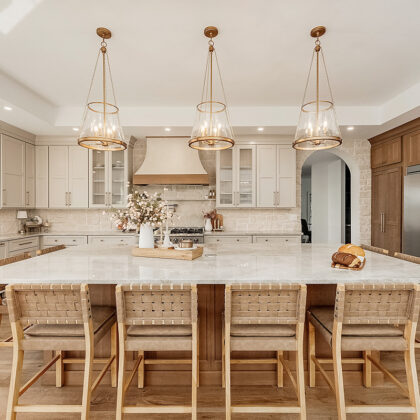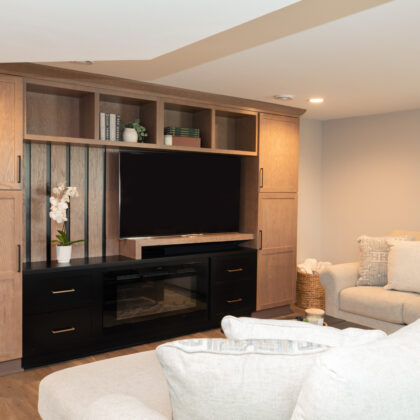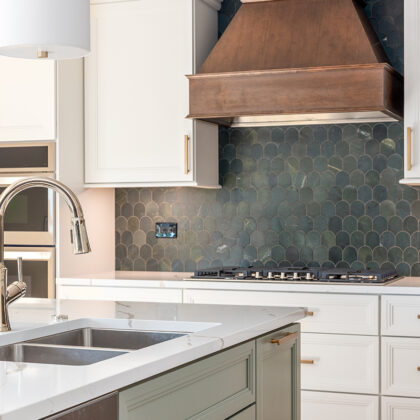Lake House Luxe
The homeowners needed help remodeling their outdated galley-style kitchen at their summer lake house. With a pantry dividing the space into two zones, creating a layout that allowed for visual continuity and functional flow, without removing any walls, was essential.
The design team leaned into the two-zone layout, transforming the front portion of the kitchen into a stylish and practical area that includes a dry bar and custom locker space. This welcoming entry zone offers a place to kick off shoes, hang coats, and pour a drink, creating a perfect transition into the main kitchen space.
Beyond that, the newly remodeled kitchen features floor-to-ceiling cabinetry, white marbled quartz countertops, a lively backsplash tile, and a stunning lake view. New white doors and a reworked doorway helped open up the space and enhance the airy, open-concept feel. The renovation also included new flooring throughout the entire first floor, added storage, and convenient design features that elevate everyday function.
The homeowners had a clear vision for their style, making selecting finishes and materials smooth and enjoyable. From the first floor plan to the final install, the project came together seamlessly, delivering a fresh, functional, and beautiful space they can enjoy all summer long.
Projects You Might Like
Looking for more inspiration? Browse more projects and homes Showplace has been a part of.
