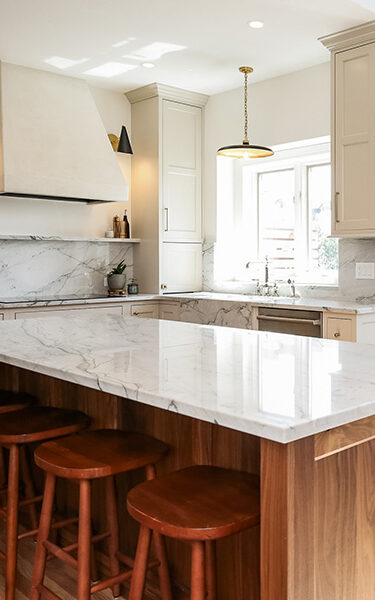
Driven by Design
Your home deserves a well thought out space.
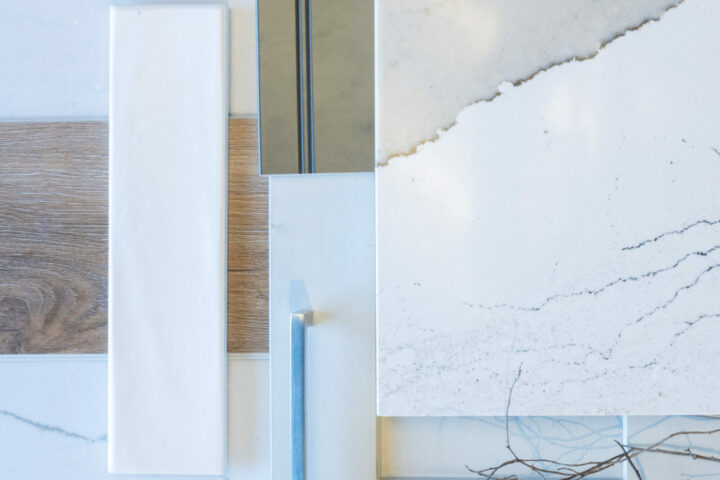
Design First
The difference between big box stores/DIYers and us is a well thought out space driven by design. Most of our designers help think about how you can change your layout, move doorways or, possibly, remove walls to accomplish your goals. But, they can also just use cabinetry to utilize your space better and bring out your personality.
Our Process
Design Services from Start to Finish. Varies by Designer and Location.
Get an idea of the overall step-by-step support and what working with us looks like.

Step 1 → Design Consultation
Contact the showroom nearest you for an appointment, or simply stop in. We’ll discuss the type of project, wants, needs, location, budget, contractor, timeframe, design fee (if applicable), etc. We may explore door styles, finish options, internal components, and more while in the showroom.
Feel free to bring samples of new or existing flooring, tile, paint color, trim, etc., inspiration photos, your budget, and your wish list for storage capabilities, functionality, etc.
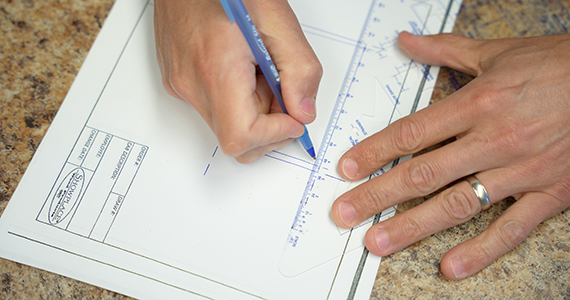
Step 2 → In-home Measure
Next, we’ll schedule a meeting at your home to measure your space, discuss function, flow, wants, needs, etc. If you’re building new, we’ll need your floorplan, and schedule a site visit later.
We’ll use this time to gain an understanding of the overall project scope: Is the project isolated to a single room? Will multiple rooms be affected? Will we need to consider blending old and new?
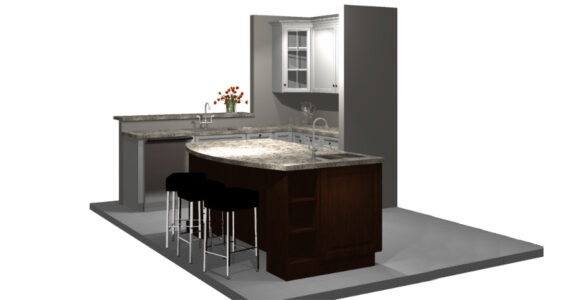
Step 3 → Design
With what we learn during steps 1 and 2, we’ll begin designing a layout(s) for you to consider. This varies by season, showroom, and designer, but we typically ask for 1-2 weeks to prepare an initial design + pricing.
We’ll schedule a time to present the initial design and ideas + renderings to better envision the space, and talk or select finishes, countertops, tile, hardware, etc.
All projects and clients are unique, so the stages and phases can vary, but lots of back and forth is common as we make final selections, changes, and tweaks.

Step 4 → Place Orders
Once you’re ready, we’ll finalize the design and prepare the contract. We’ll conduct a final measure, and cabinets and other materials will be ordered. We’ll also communicate timeframes and expectations.

Step 5 → Delivery
Once your cabinets are ready, we’ll reach out and coordinate delivery. Our delivery team will bring everything to you.
We’ll ask you to prep an area that is clear of debris, temperature- and humidity-controlled, and on the ground level.
We recommend keeping cabinets boxed until installation to avoid any potential damage.
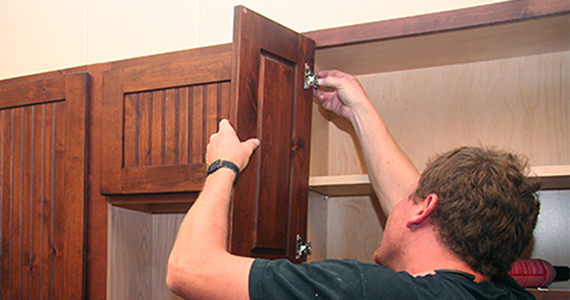
Step 6 → Install
We do not service installation. Therefore, you will need to vet and hire your own contractor or crew to install your cabinets, hardware, sinks, etc.
Upon unboxing your cabinets during install, contact your designer with any questions or concerns. We’re used to working with carpenters to make sure the plans go from paper to in-person just as envisioned!
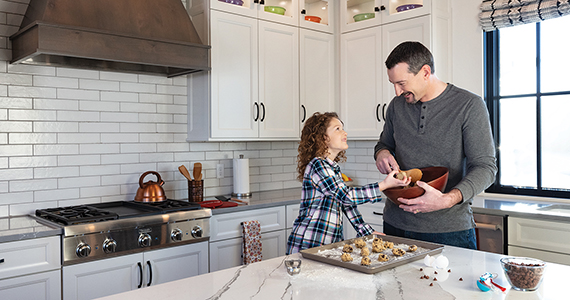
Step 7 → Enjoy!
Once your project is complete, enjoy! And, if you ever have any questions, feel free to send our way.
FinD Our Design Centers
Harrisburg
Harrisburg
Our location is three miles south of Cliff Avenue and 69th Street, on the same campus as our main manufacturing plant.
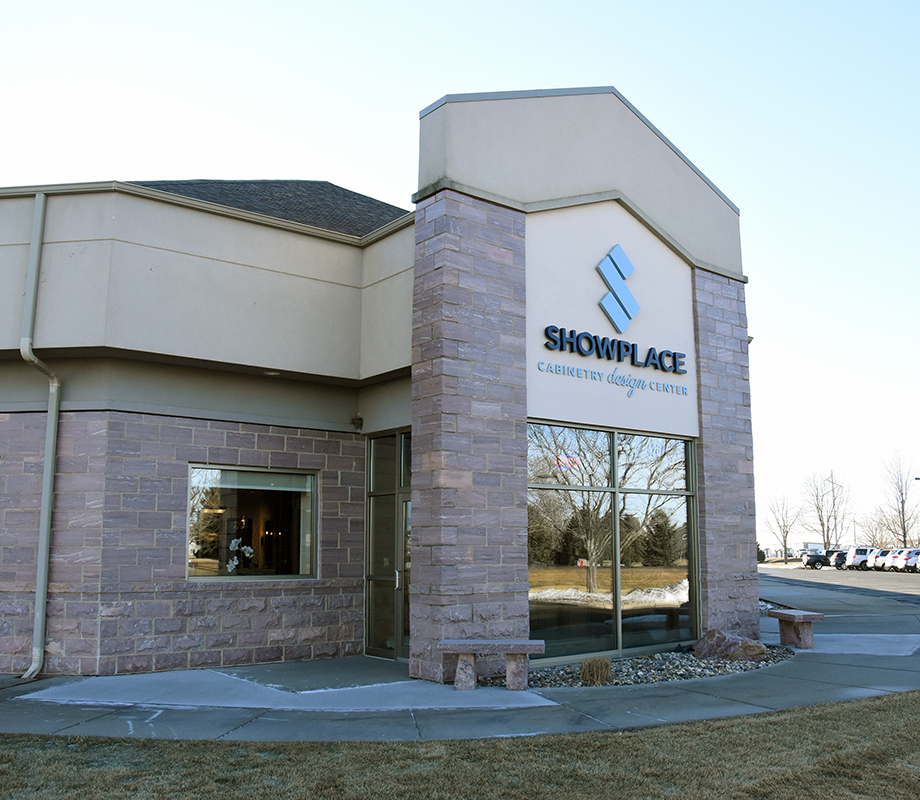
Sioux Falls
Minnesota AvenueSioux Falls
Conveniently located near downtown Sioux Falls just north of Minnesota Avenue and 18th Street.
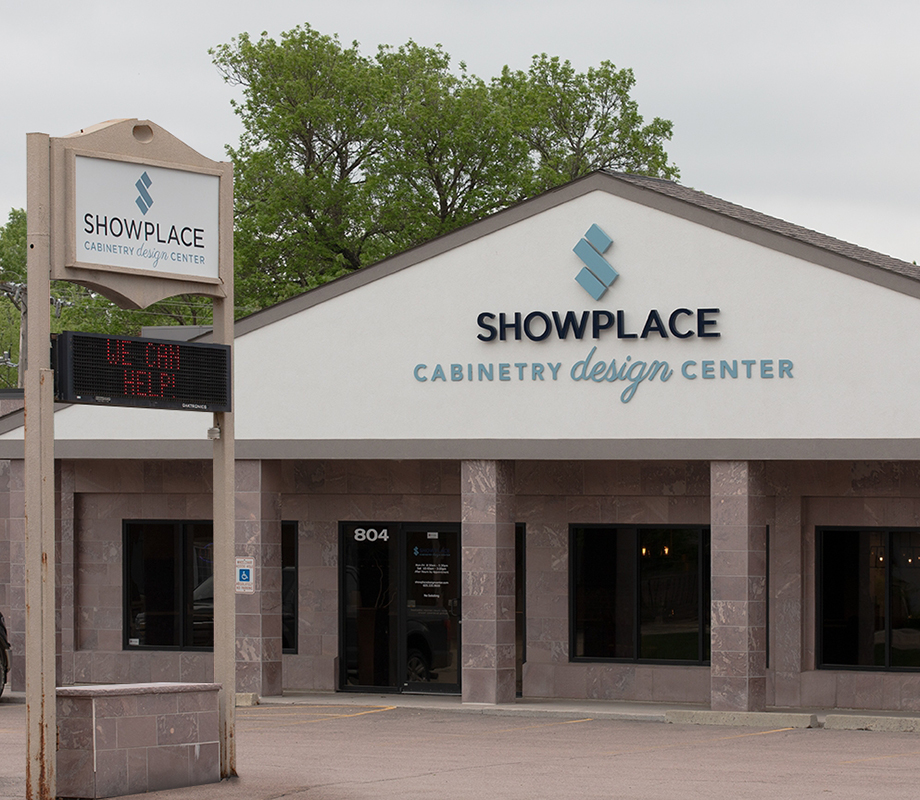
Denver Area
Parker, CODenver Area
Located in the strip mall on the NE intersection of Jordan Road and Lincoln Avenue
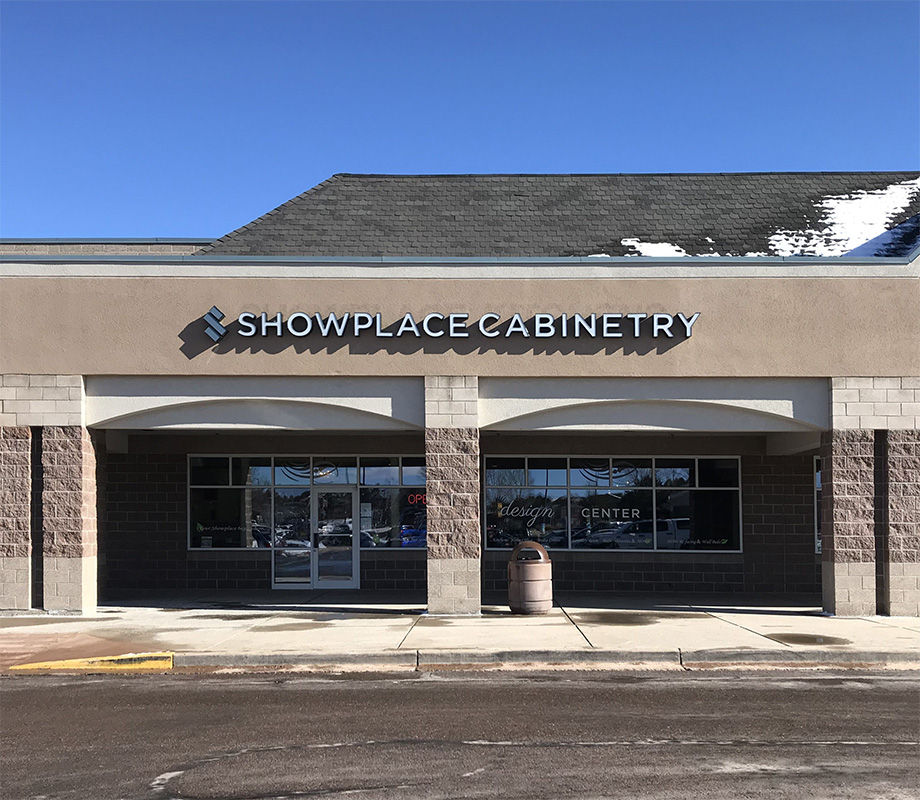
Des Moines Area
Urbandale & Quad CitiesDes Moines Area
We have a main showroom located north of Hickman Road on 100th Street and a satellite designer in the Quad Cities.
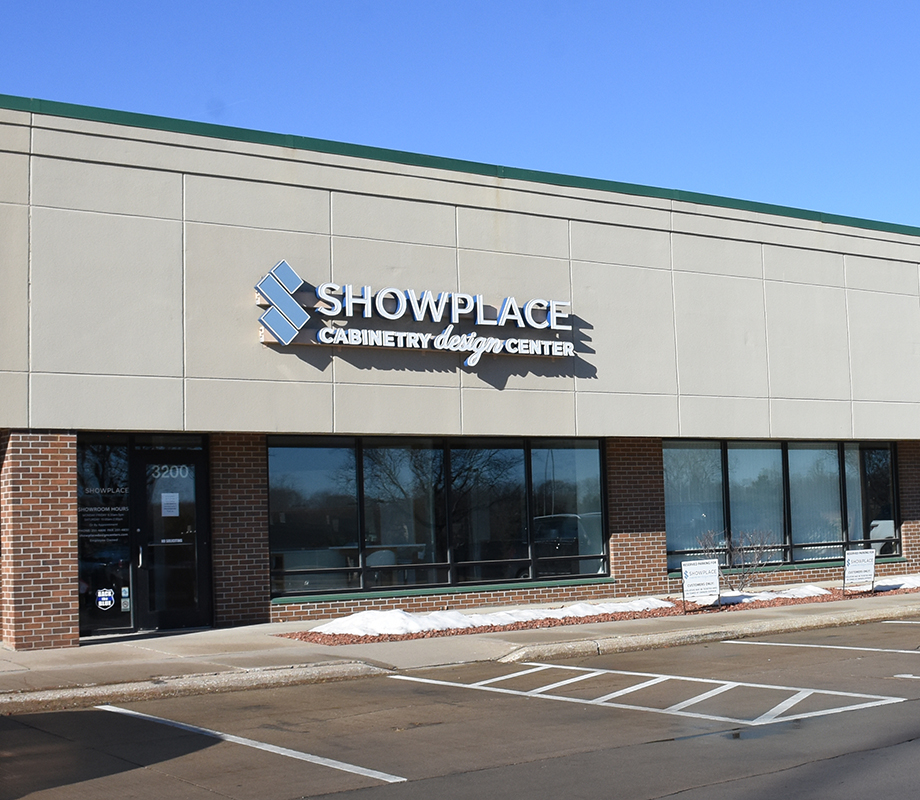
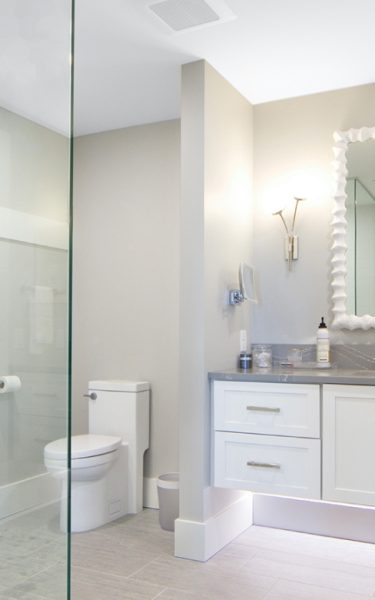
Ready To Start Your project?
Get in touch with one of our interior design experts to check out your space and provide an initial consultation!