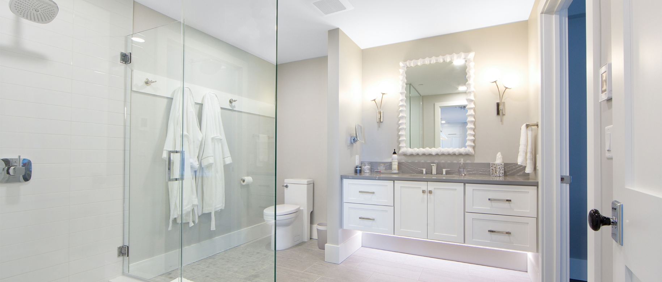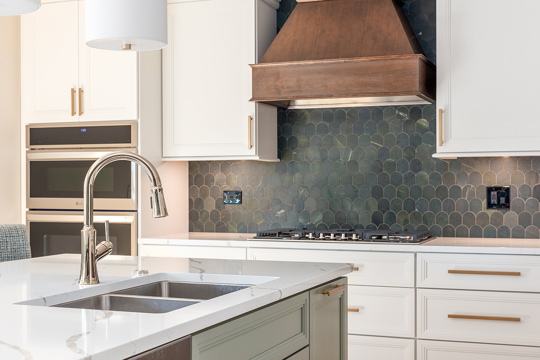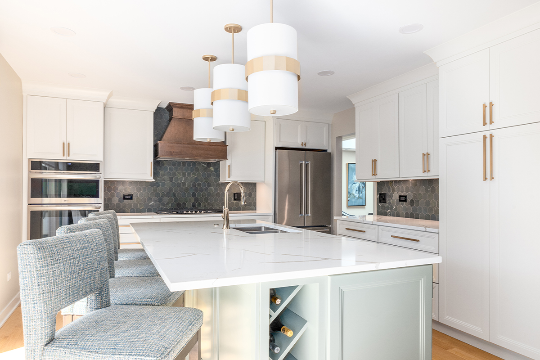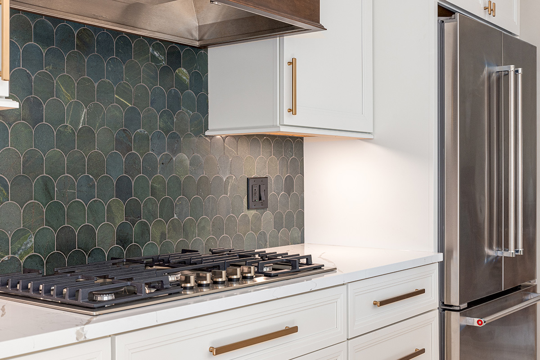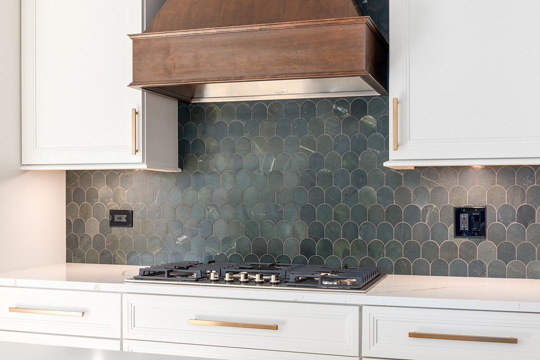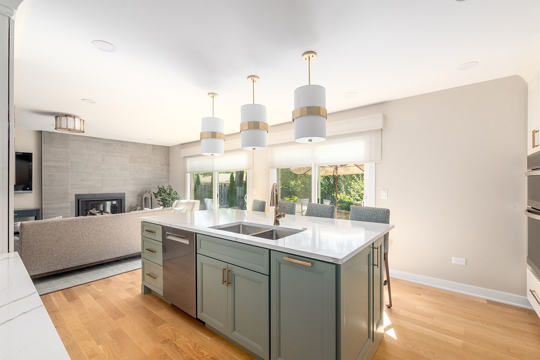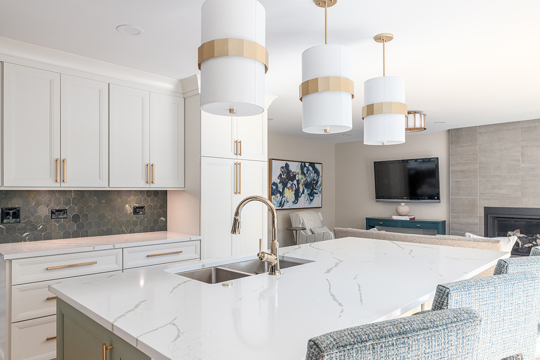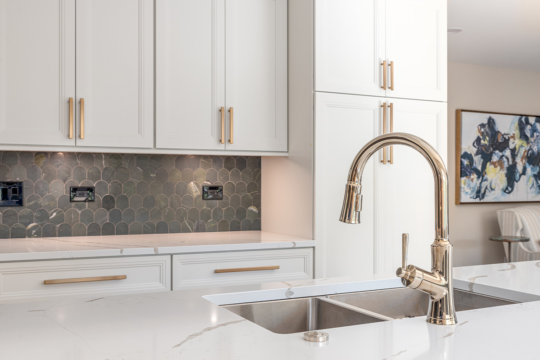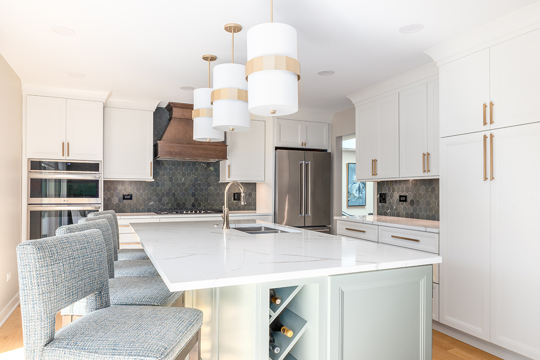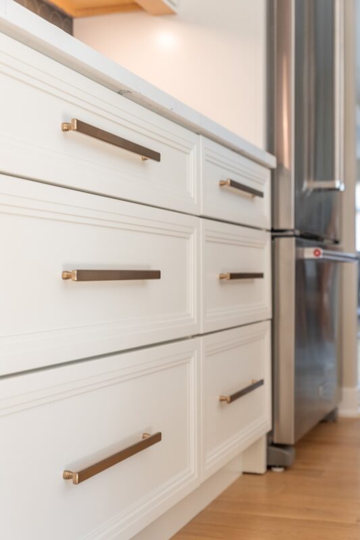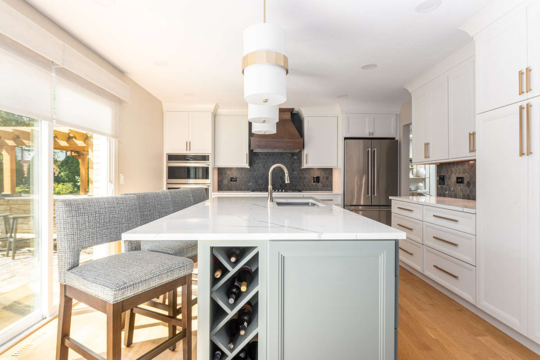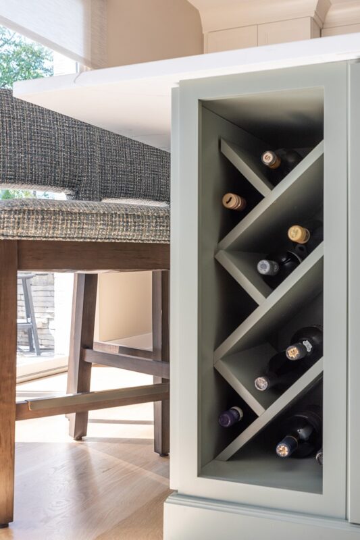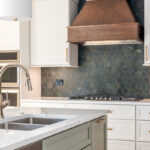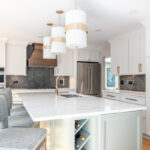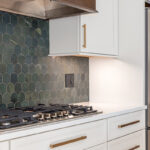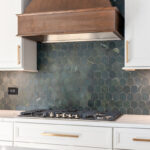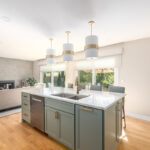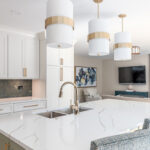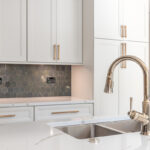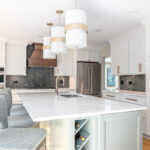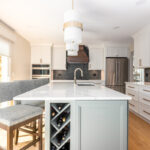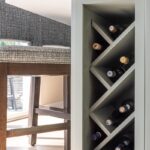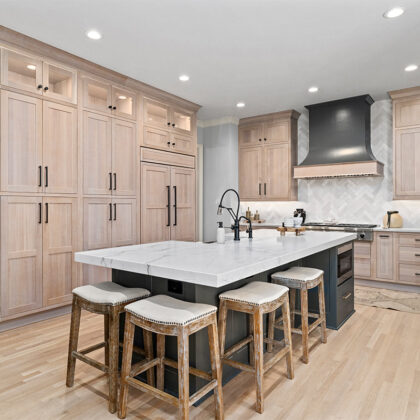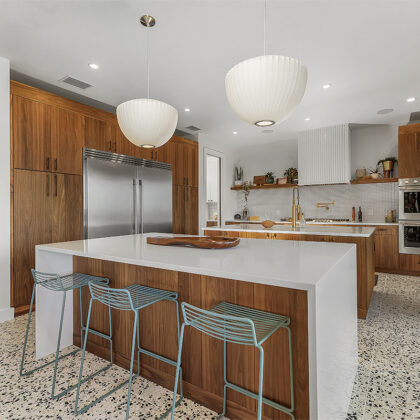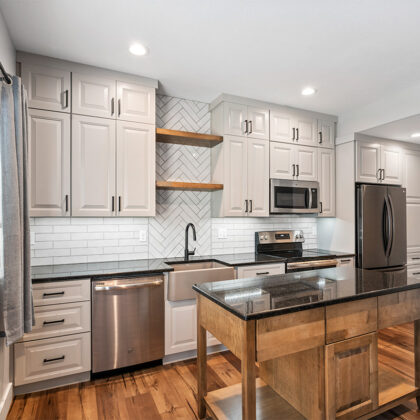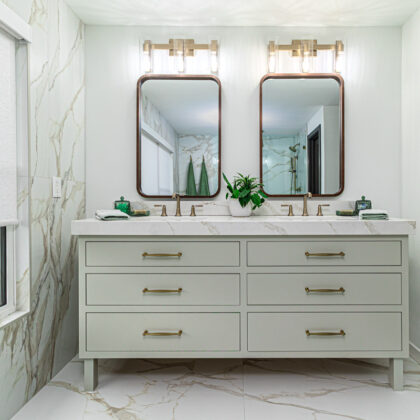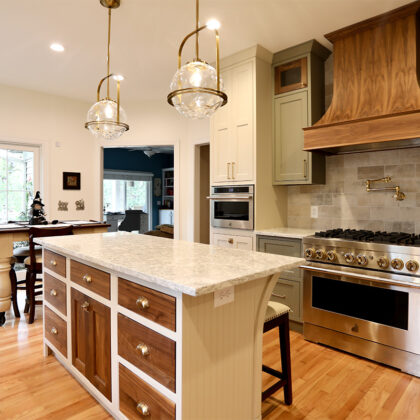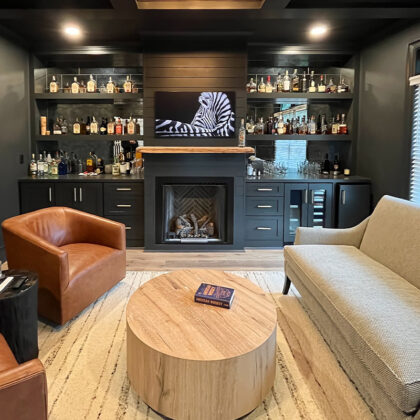Designed for Connection and Comfort
After purchasing their new home, the homeowners partnered with Impeccable by Meredith Park to breathe new life into a dark, outdated kitchen. Their vision? A bright, open-concept space where functionality meets elegance—and where friends and family feel welcome to gather.
To make that vision a reality, structural changes were made to open up the kitchen to the family room and improve flow from the main hallway. This new layout made room for a spacious island with wide walkways, a statement hood, and plenty of countertop space for cooking and entertaining.
Cabinetry in Showplace’s beautiful paint colors brought a fresh, airy feel, while the Cherry stained wood hood added warmth and contrast. Behind the beauty lies purpose—storage was carefully planned to accommodate pantry staples, cookware, spices, and even a custom wine rack. Satin brass hardware and deep green marble tile brought texture and richness to the design, perfectly complementing the new white oak floors.
The result is a kitchen that blends beauty with practicality—a stunning transformation that supports everyday living and shines when entertaining.
Projects You Might Like
Looking for more inspiration? Browse more projects and homes Showplace has been a part of.
