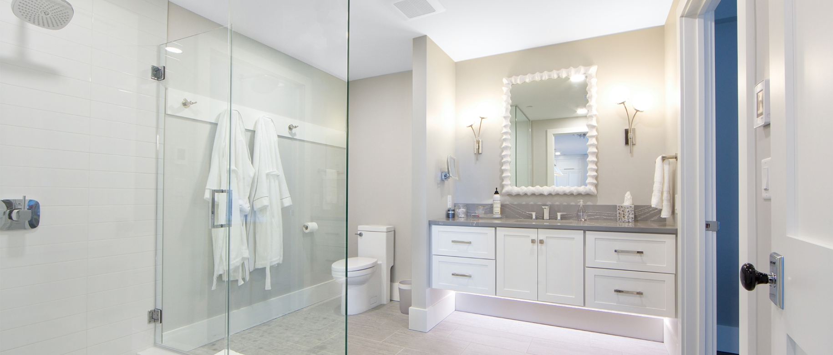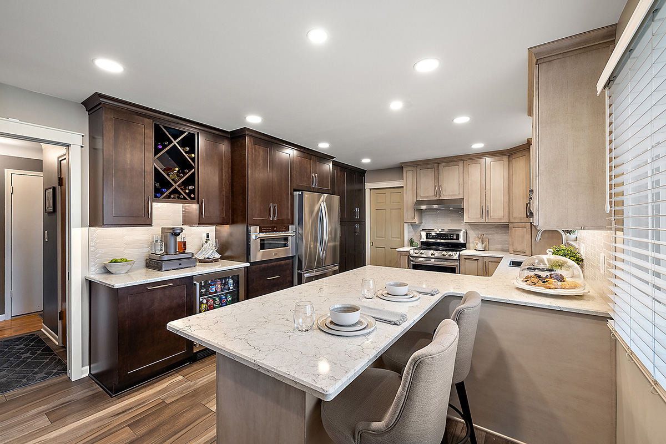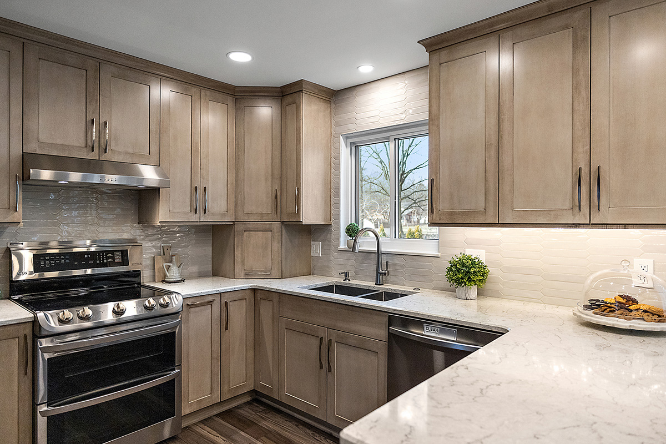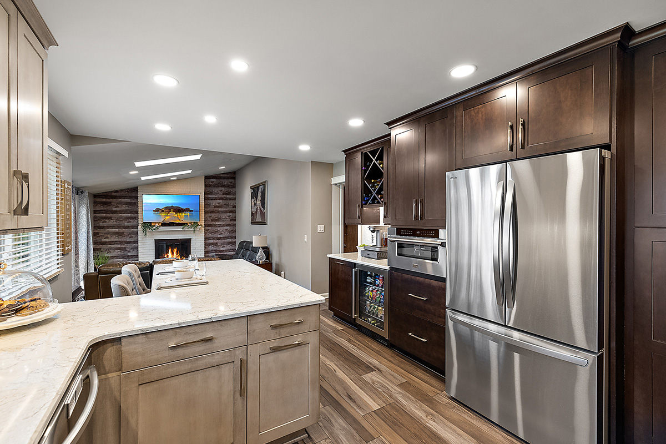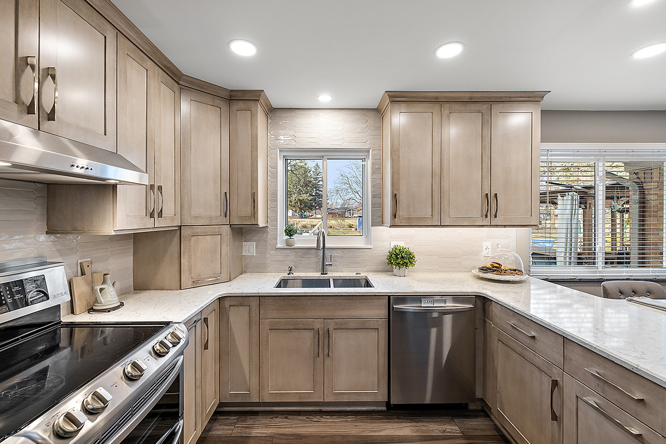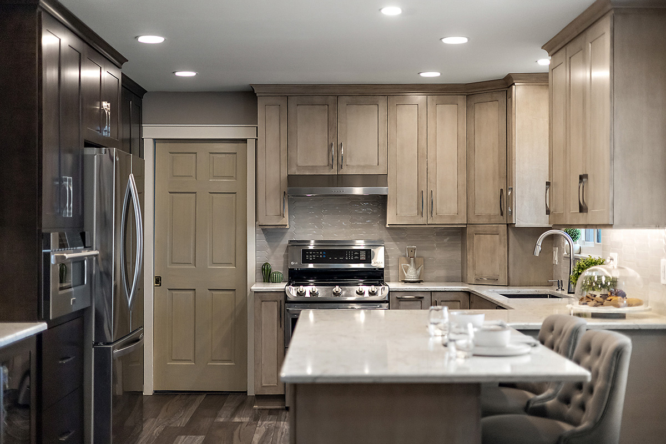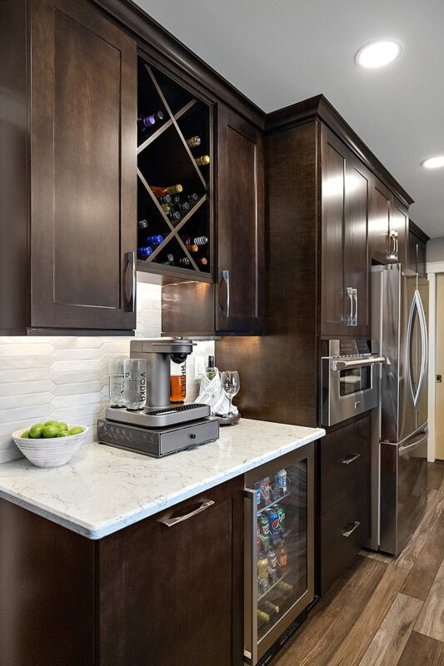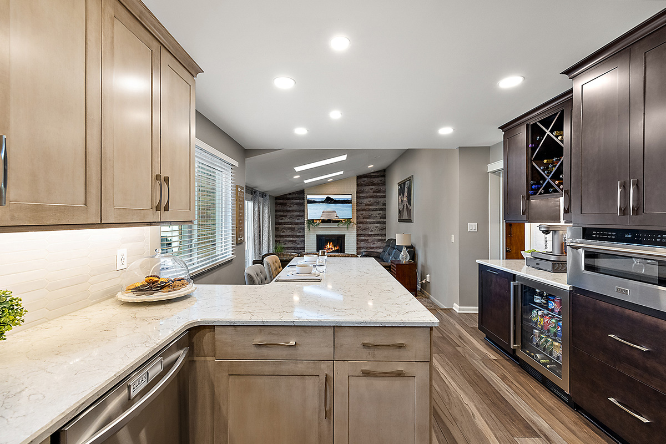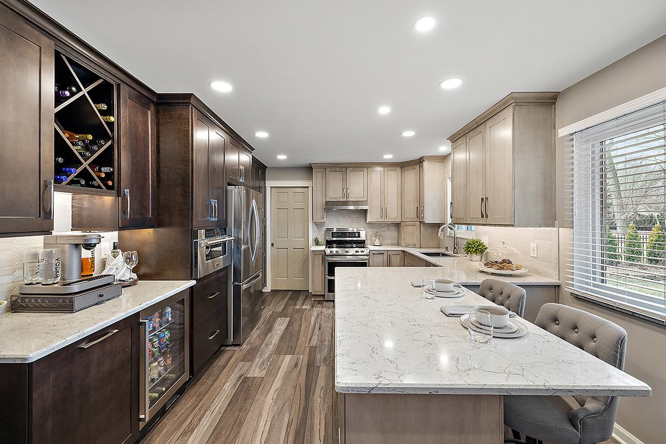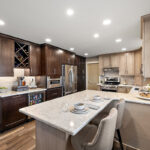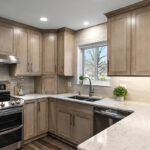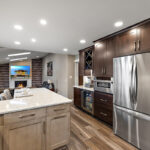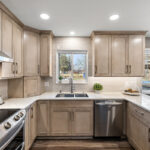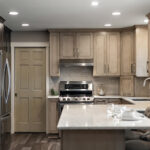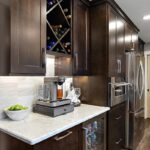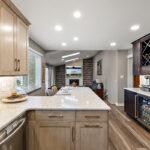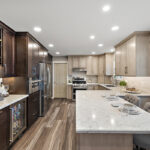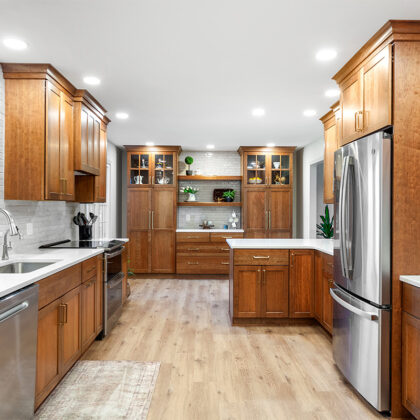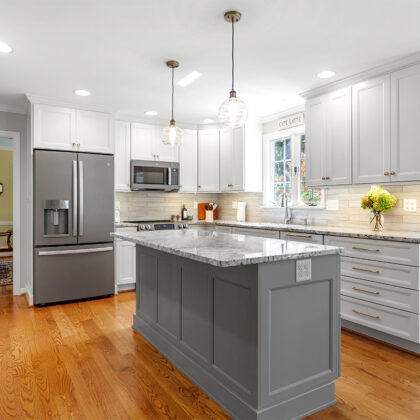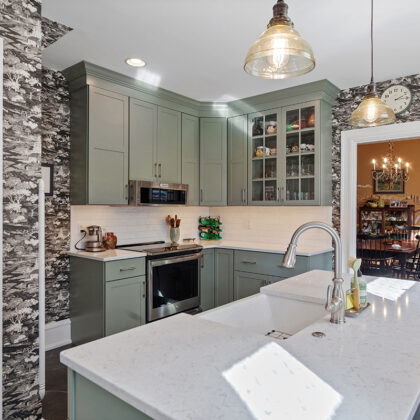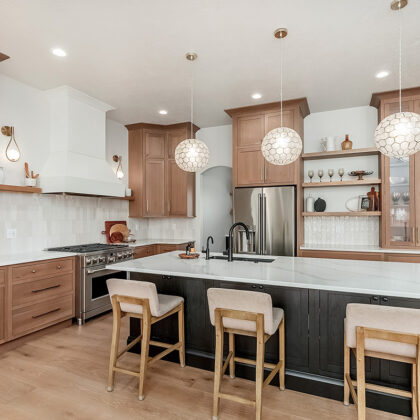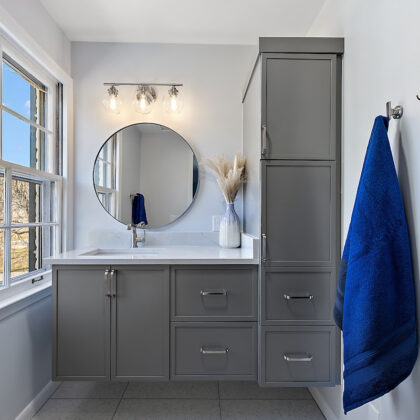Twenty Years in the Making
This remodeled kitchen transformed a once-cramped and outdated space into a warm, functional, and timeless gathering place. The homeowners had a clear list of wants and needs, and storage was at the top. By removing soffits and replacing traditional pantry closets with a wall of tall, functional pantry cabinetry, the design team maximized both storage and efficiency.
A custom peninsula became the centerpiece of the design—offering seating on three sides and abundant storage where an island simply wouldn’t fit. A dedicated coffee bar adds personality and daily function.
Design details like multi-width plank flooring, warm quartz countertops, and a greige picket backsplash tile tie together the natural and dark cabinetry finishes beautifully, creating the classic and timeless look the homeowners desired.
After waiting 20+ years for a kitchen they could truly love, these clients now have a welcoming eat-in space perfect for cooking, gathering, and enjoying everyday moments.
Projects You Might Like
Looking for more inspiration? Browse more projects and homes Showplace has been a part of.
