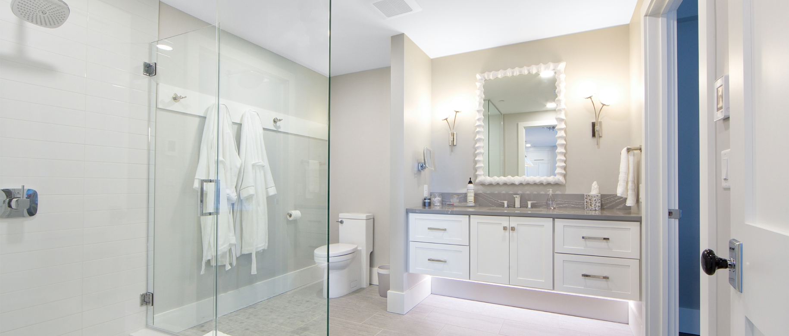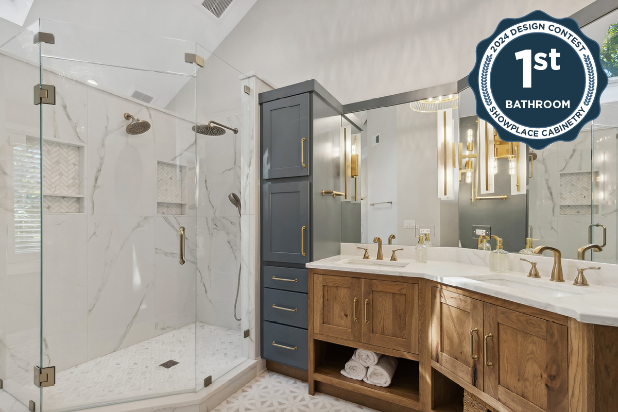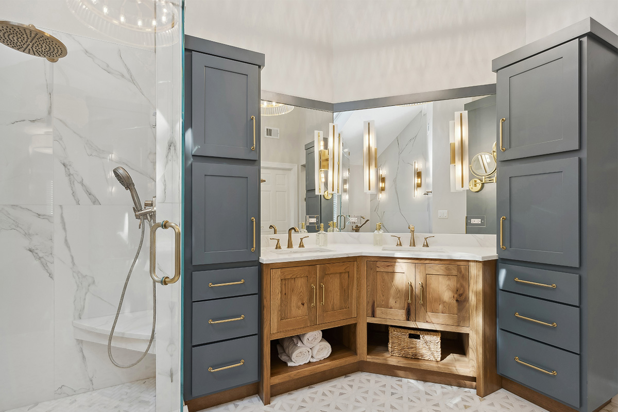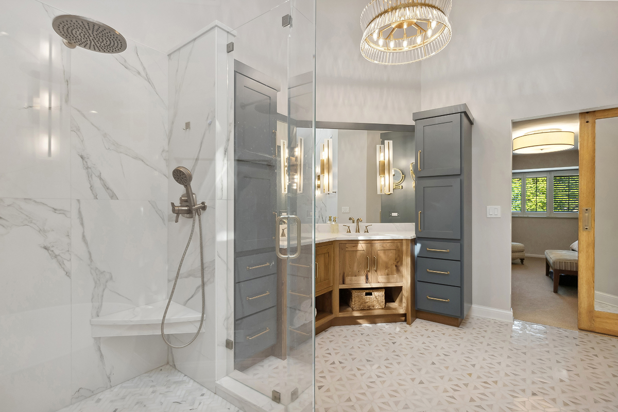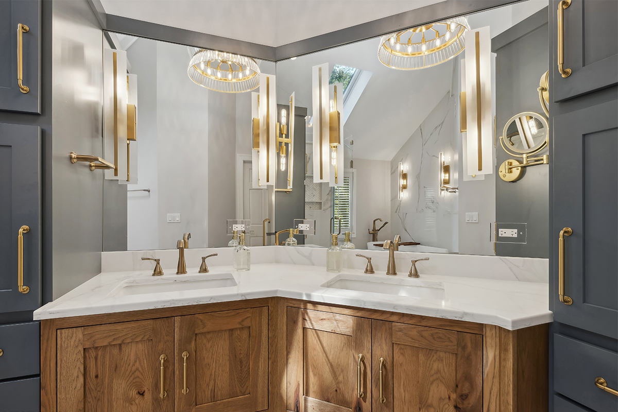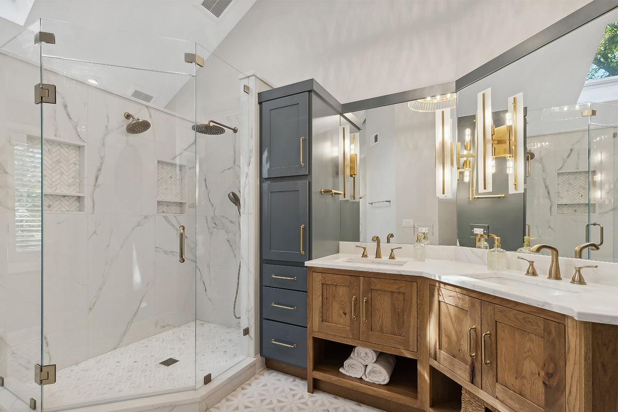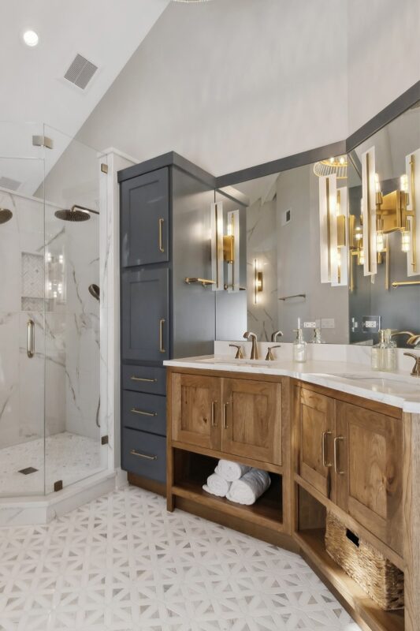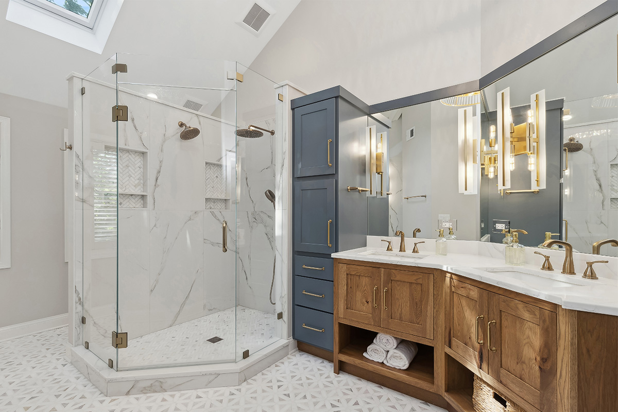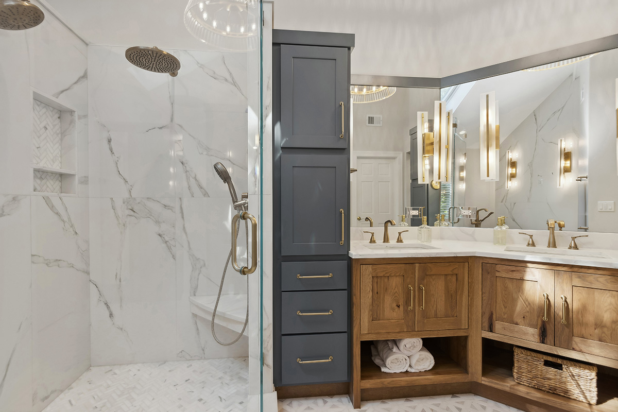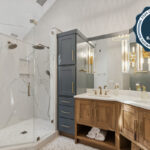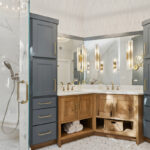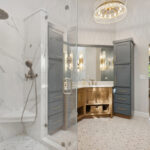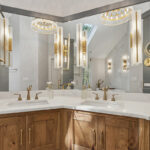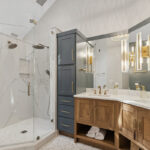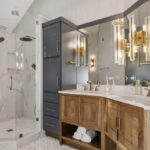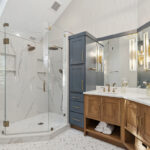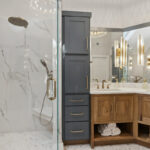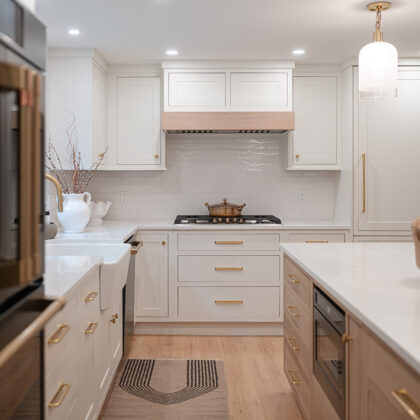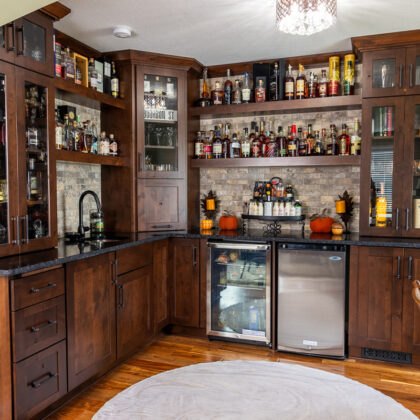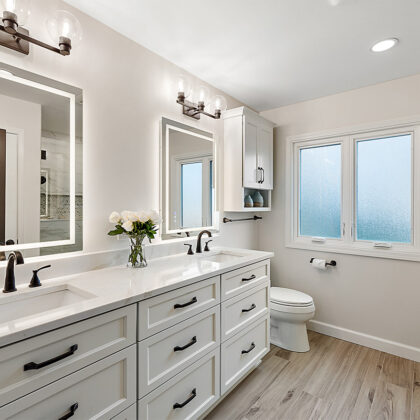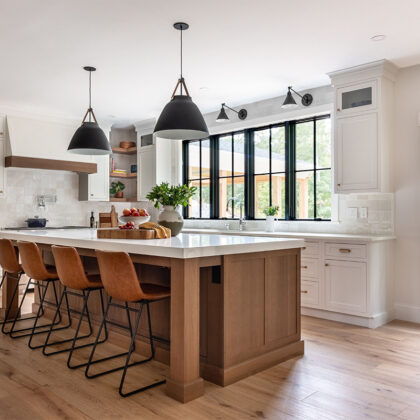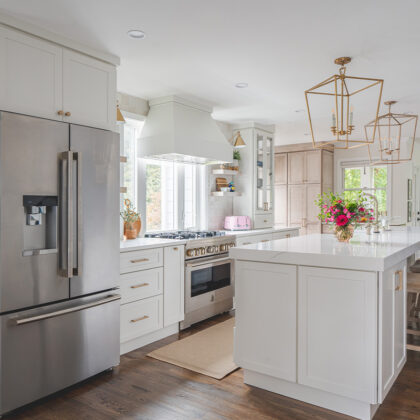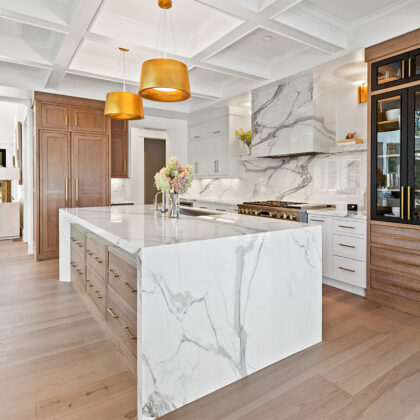Serenity Suite
The owners fell in love with their home for its prime location and stunning property, but the primary bathroom presented several design challenges. They wanted separate sinks and a more spacious shower to create a luxurious, thoughtfully designed atmosphere.
To meet these needs, the design introduced a freestanding tub and shower area, serving as a striking focal point and enhancing the sense of space. By relocating the sink cabinetry, a beautifully crafted vanity area was created, offering both functionality and elegance.
The intentional layout not only fulfilled the clients’ requirements but also transformed the bathroom into a serene and sophisticated retreat, perfect for relaxation and rejuvenation. The combination of rustic hickory cabinetry stained in cognac and smokey blue finishes harmonized warmth with modern sophistication, elevating the design to new heights.
This project is a 2024 Design Contest winner.
Projects You Might Like
Looking for more inspiration? Browse more projects and homes Showplace has been a part of.
