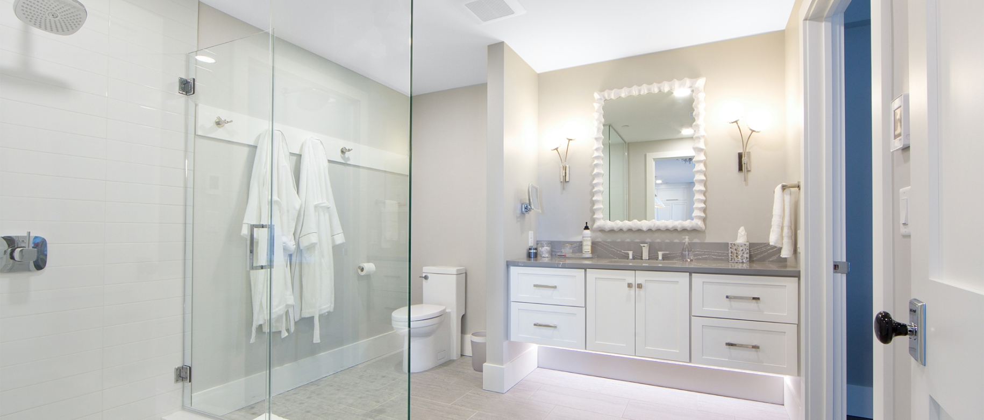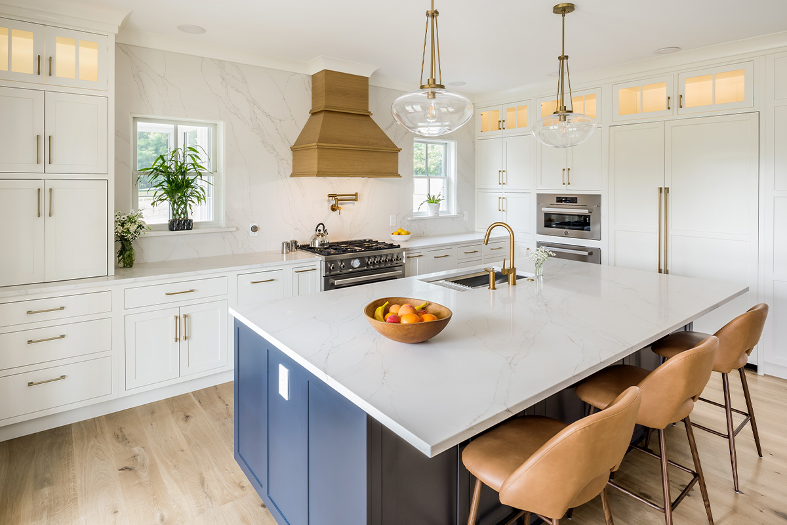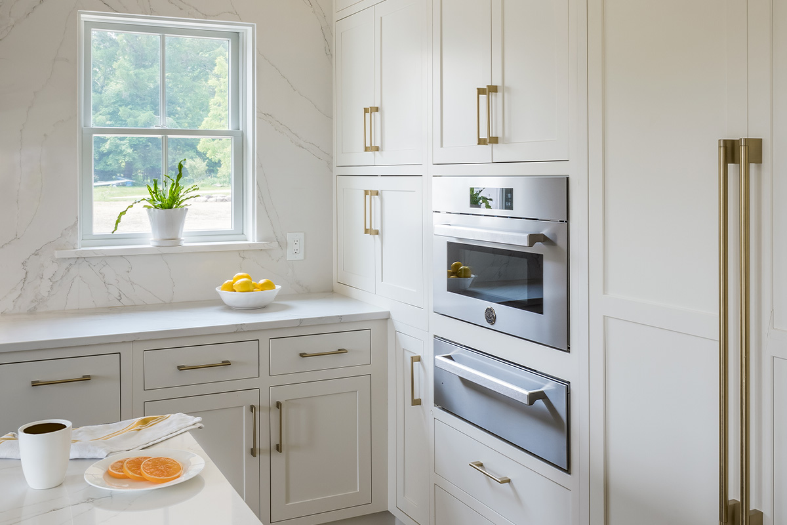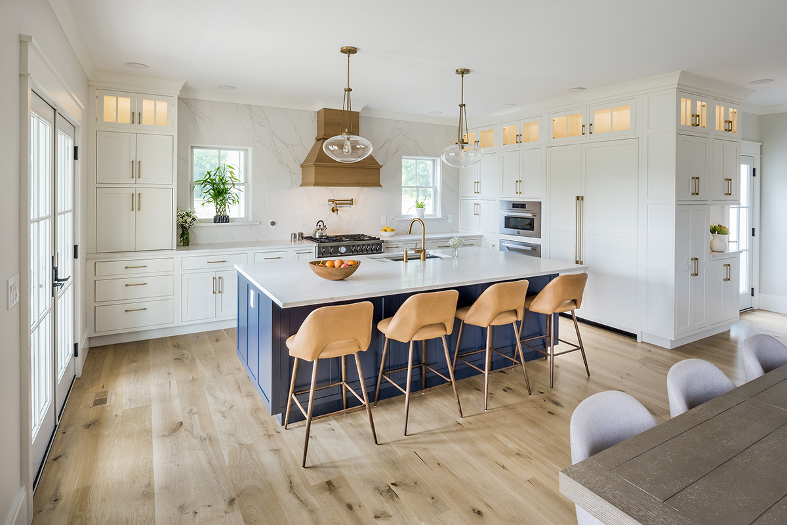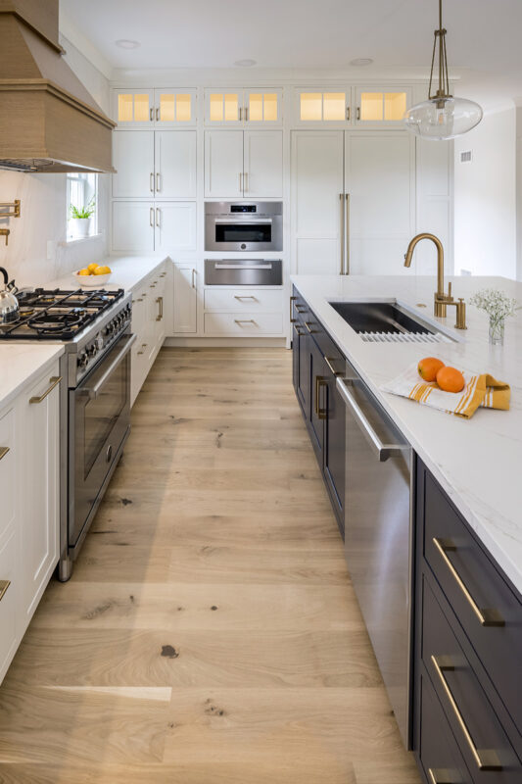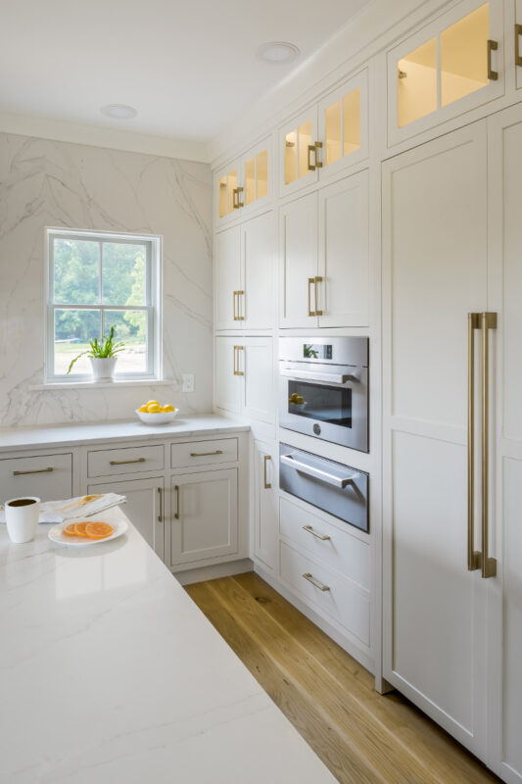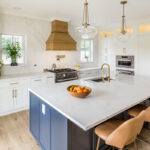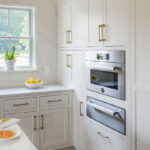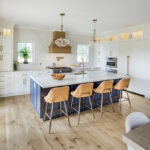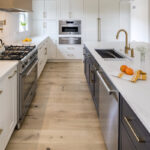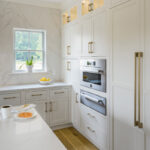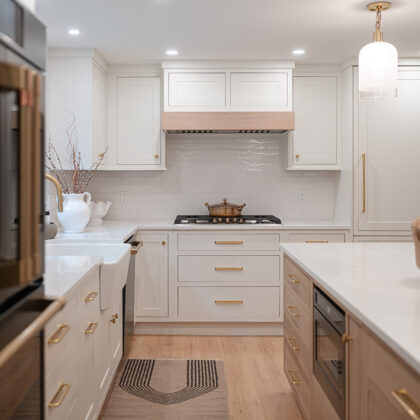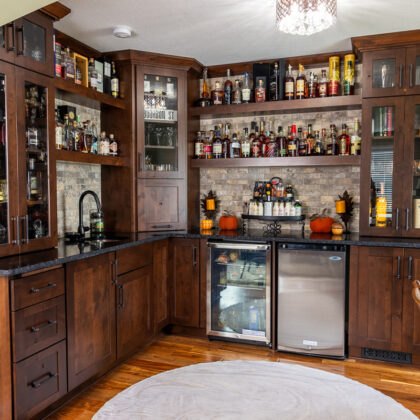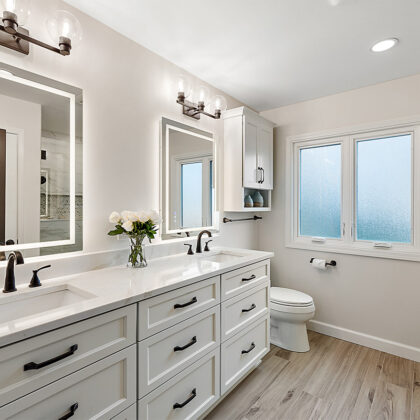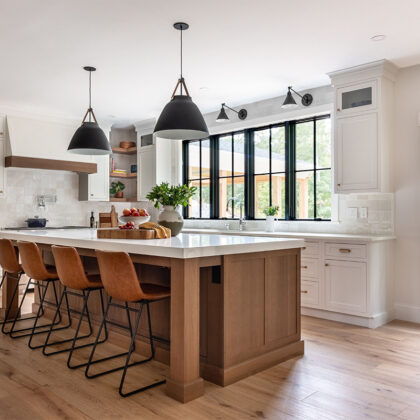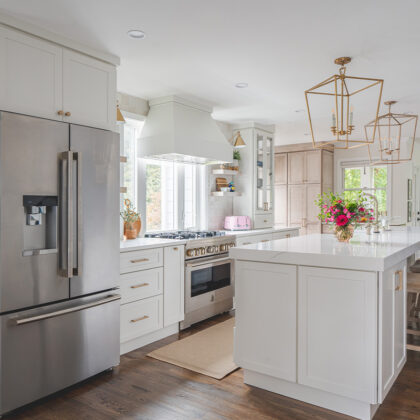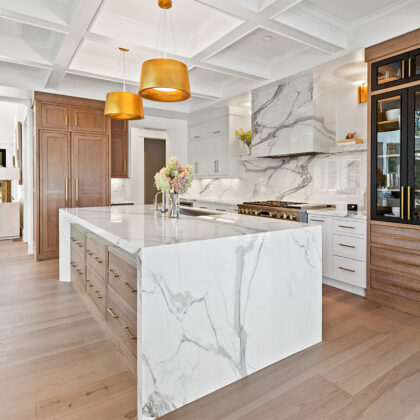Modern Meets Farmhouse
In this new construction project with an open floor plan, the design concept was developed in close collaboration with the homeowners. After reviewing all the product choices, they decided on a Modern/Transitional Farmhouse kitchen style. The Pendleton door style in a flush in-set design was chosen, offering the perfect blend for the space. The Divine White finish beautifully complements the White Oak hardwood floors, while the Hale Navy with Brushed Vintage Ebony adds a bold contrast.
The project features thoughtfully designed fridge wall cabinetry and a unique approach to the corner base, showcasing the flexibility of our options. The result is a stunning custom kitchen with the feel of a high-end design, all at a semi-custom price.
Projects You Might Like
Looking for more inspiration? Browse more projects and homes Showplace has been a part of.
