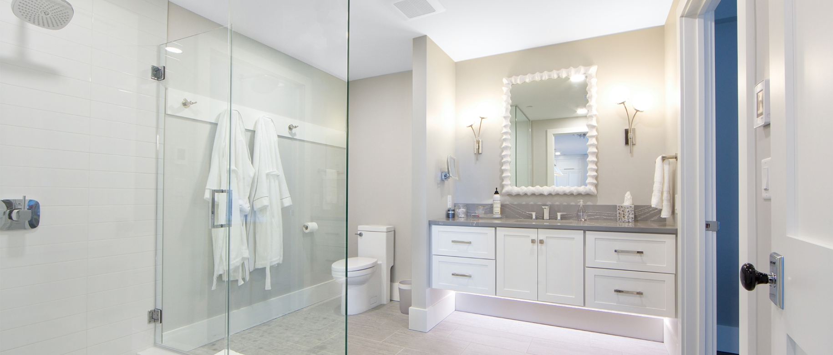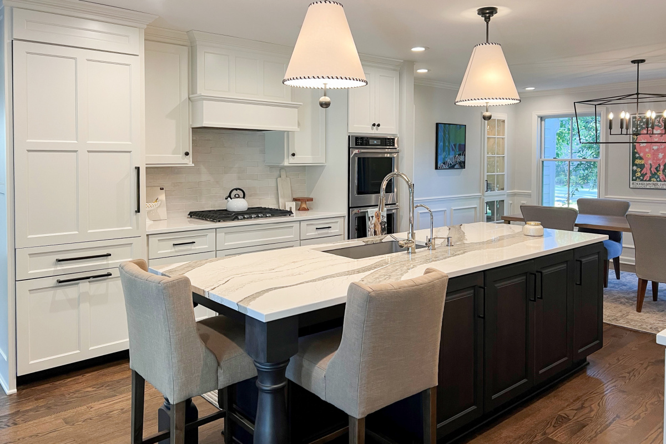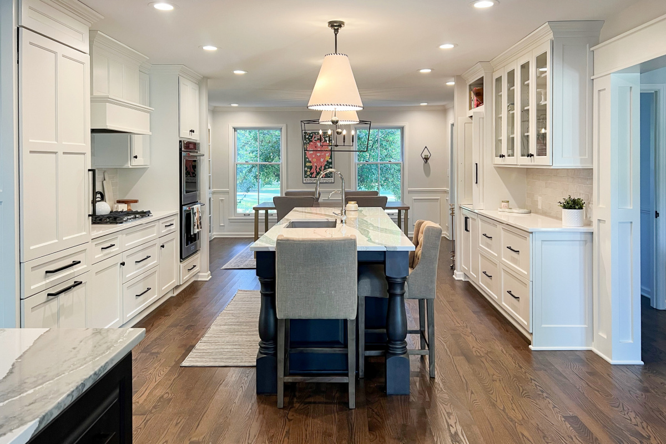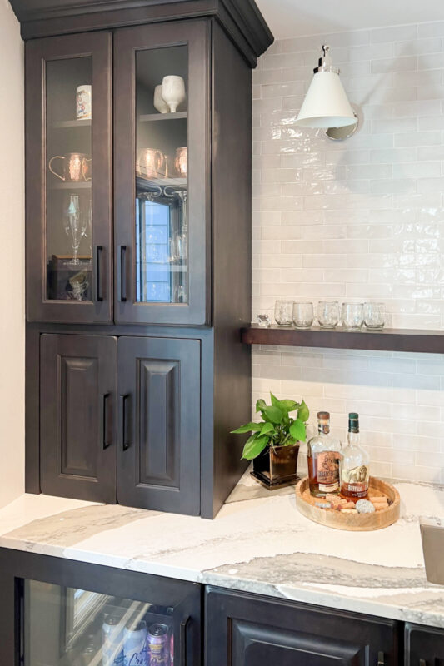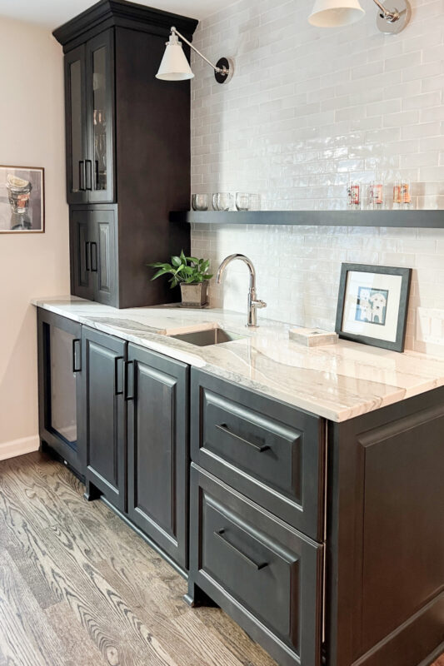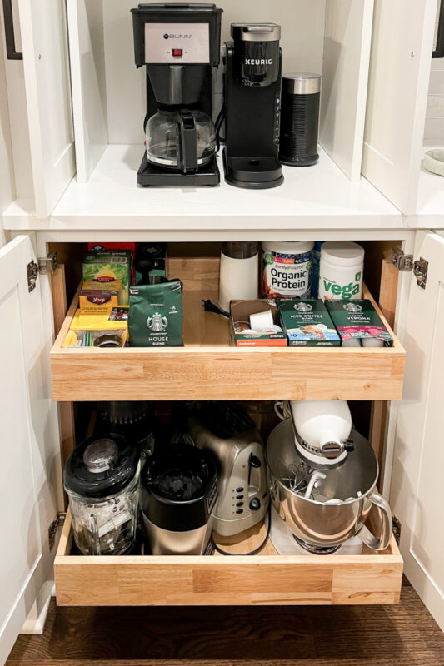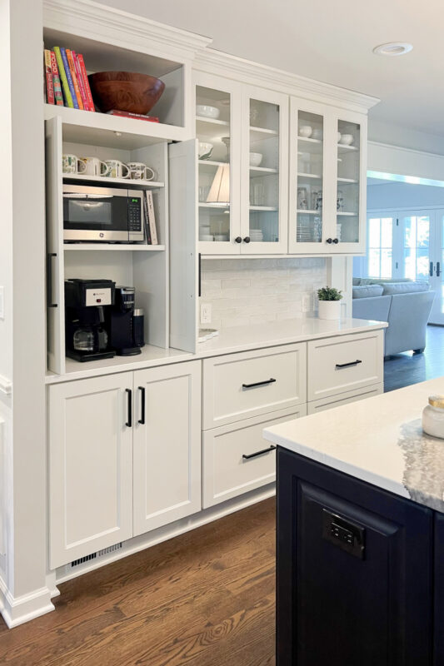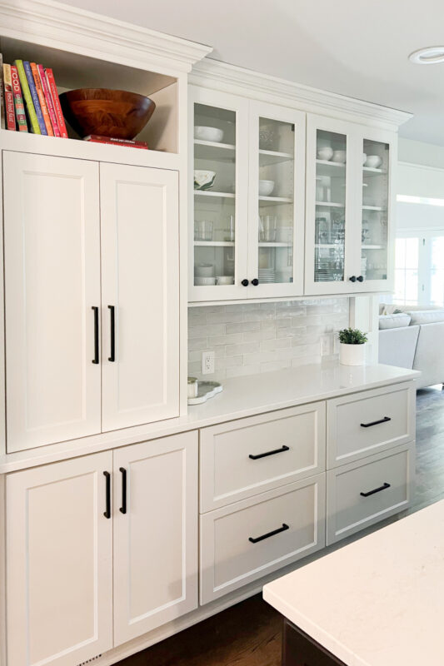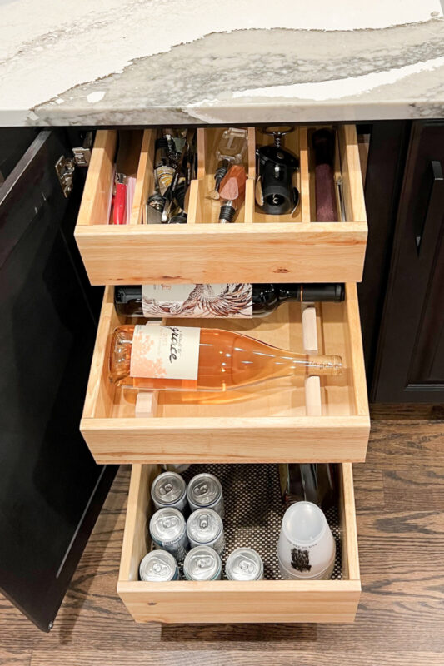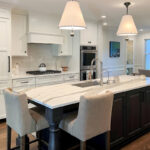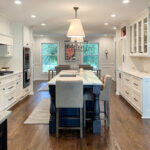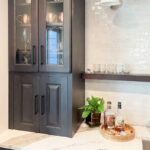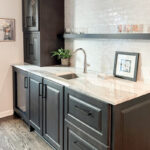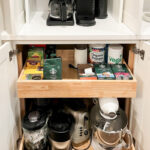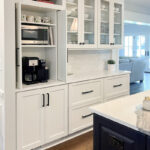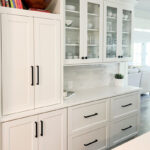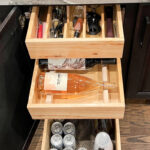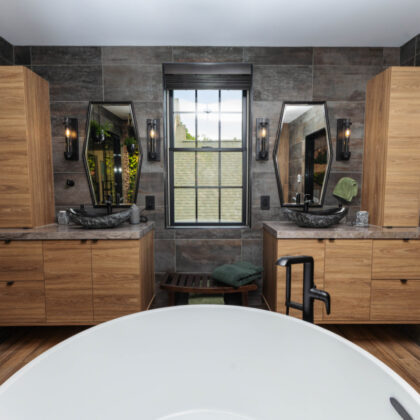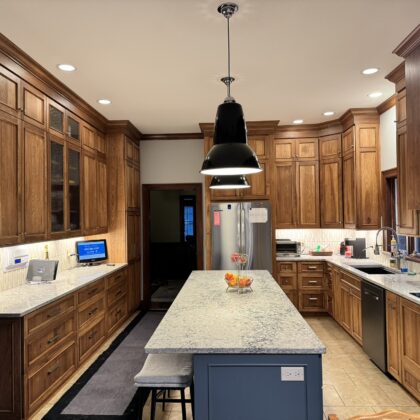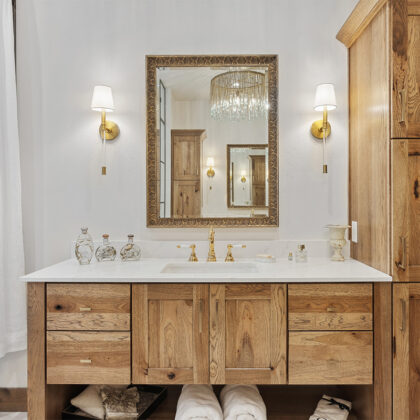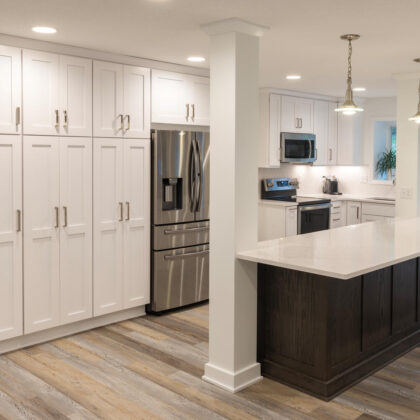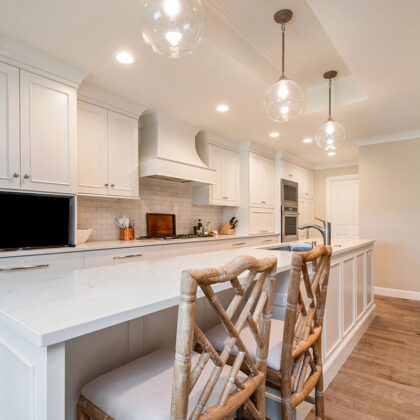A Space to Gather
What was once a dark, north-facing kitchen—complete with soffits, awkward upper cabinets, plywood cabinetry, and a second (unnecessary) powder room—has been completely transformed into a warm, inviting hub for daily life and entertaining.
Removing the wall between the kitchen and dining room and eliminating the second powder room opened the entire space to natural light from the home’s beautiful southern-facing windows. The redesigned layout flows seamlessly from the kitchen into the dining and family rooms.
Showplace Cabinetry brings the new vision to life with classic raised panel doors in a matte Cherry Coffee finish. Details like rubbed corners, integrated end panels, and chunky furniture-style legs provide a nod to the home’s colonial character while keeping the design fresh and updated.
The 9-foot island is the centerpiece, providing ample space for food prep, casual meals, and gathering. Matching cabinet panels on the refrigerator and dishwasher enhance the clean, cohesive look. A dedicated wine bar and a hidden appliance garage make this kitchen ideal for entertaining and everyday convenience.
This kitchen is not just beautiful, it works hard for the family who lives here. Light-filled, functional, and filled with character, it’s a dream realized and a space that will be cherished for years to come.
Projects You Might Like
Looking for more inspiration? Browse more projects and homes Showplace has been a part of.
