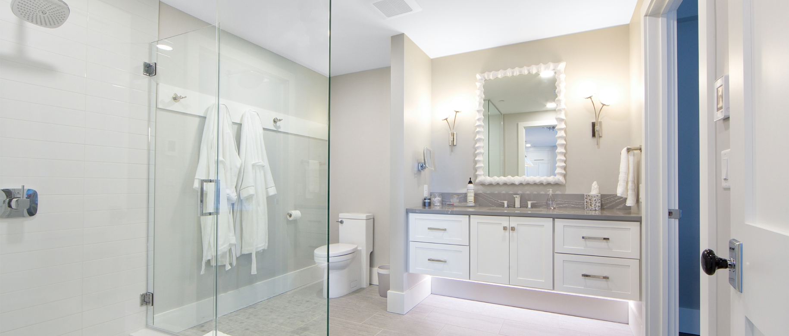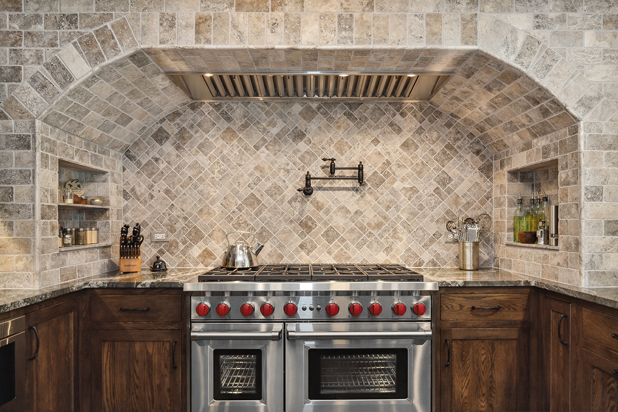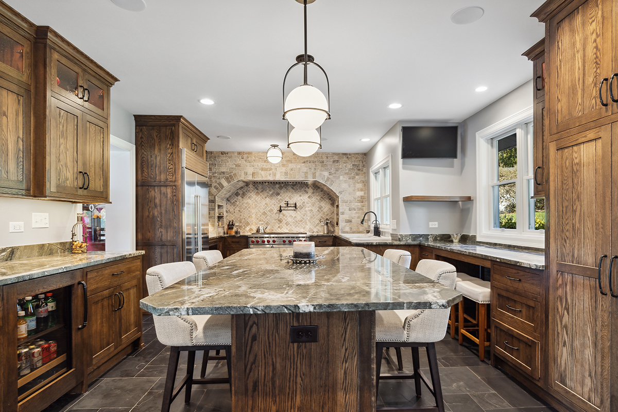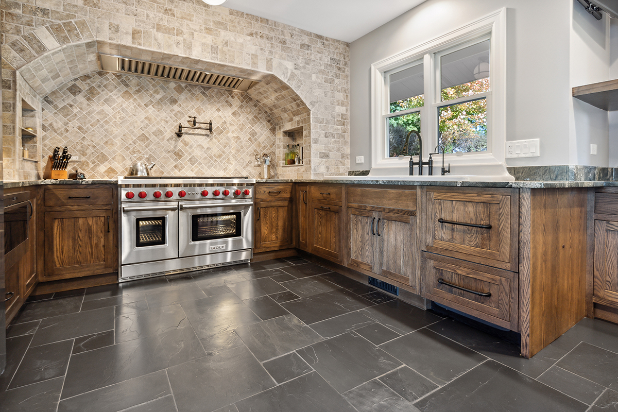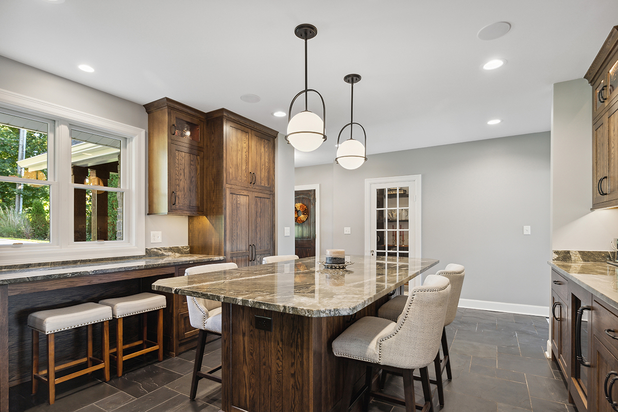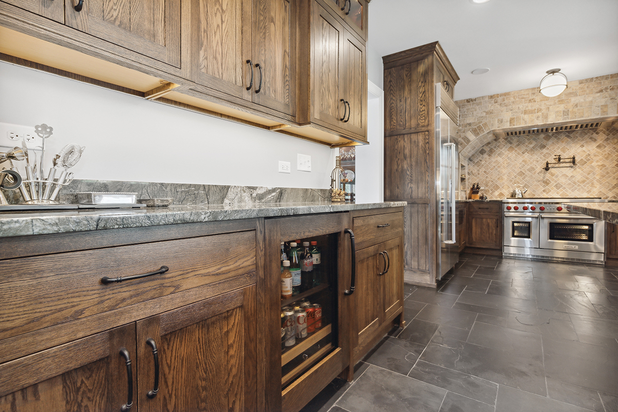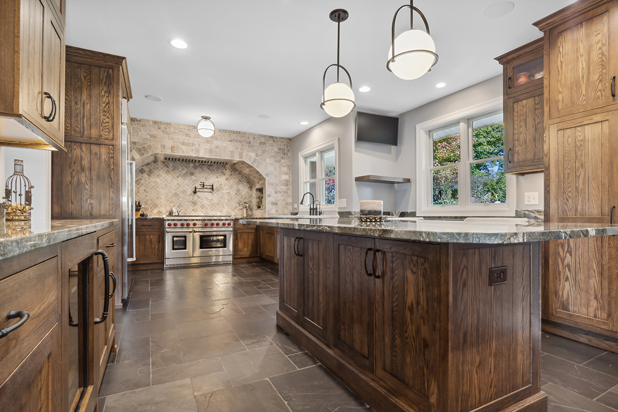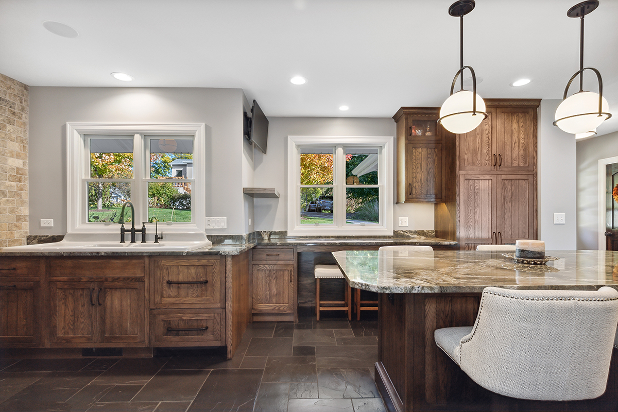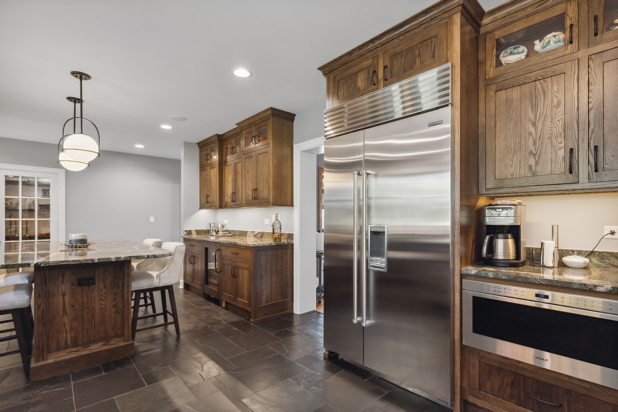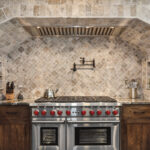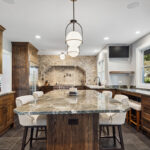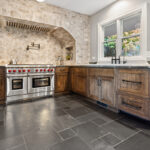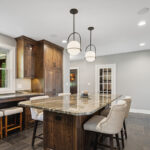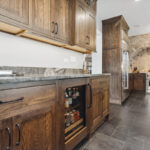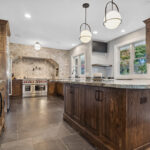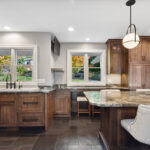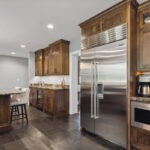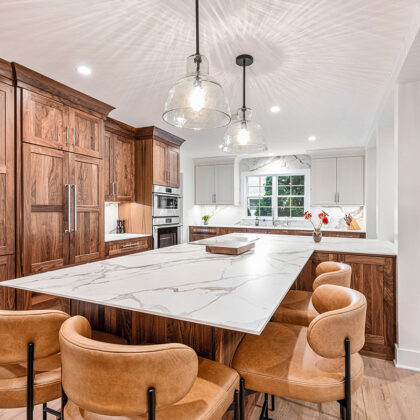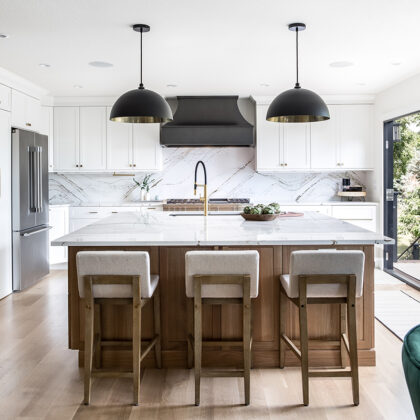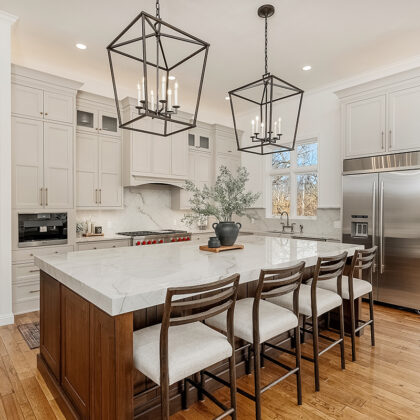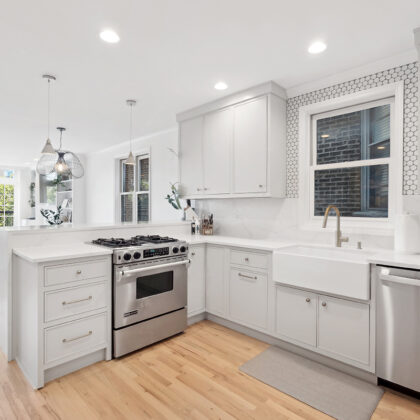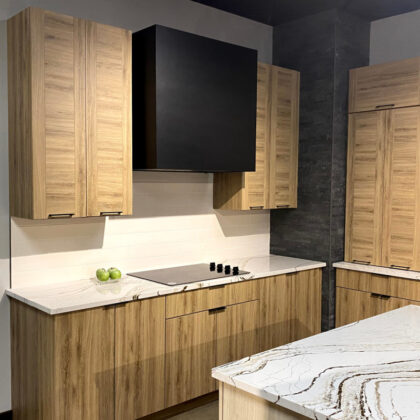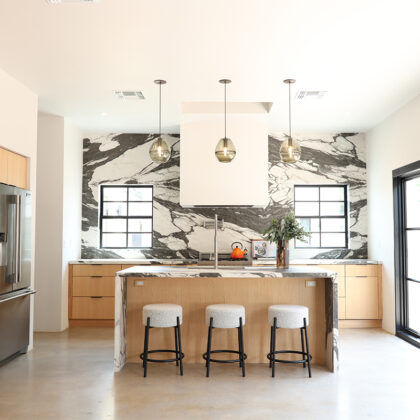Transcendent and Tranquil
This project started as a dream of the homeowners who purchased an older home on a beautiful lake in northern Illinois with the intention of creating a home that would be a destination for their older children, family and friends to gather, entertain and visit. Their vision was to create a space that felt inviting to all and worked with the style of the home.
This exceptional kitchen remodel started from the original kitchen that was half of the size with no place to gather. The contractors removed walls, built up sunken floors, moved doorways and enlarged windows of this older home in order to create this large open space with stunning views. One major challenge of the space was a back stairway that jutted through the kitchen walls and ceiling to the left of the range. The solution was to design and build a stone arch wall to create a stunning focal point to house the professional range and flanking cabinetry, but hide the stairway all at once.
The island is large enough to seat 8, but being centered in the space keeps the feeling intimate and warm. The homeowners couldn’t be happier with how this space has been transformed!
Completed by Designing Kitchens, Etc. in Libertyville, IL.
Projects You Might Like
Looking for more inspiration? Browse more projects and homes Showplace has been a part of.
