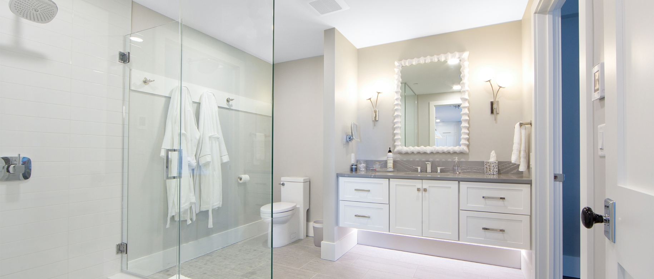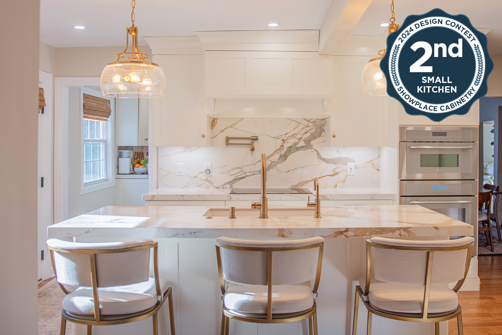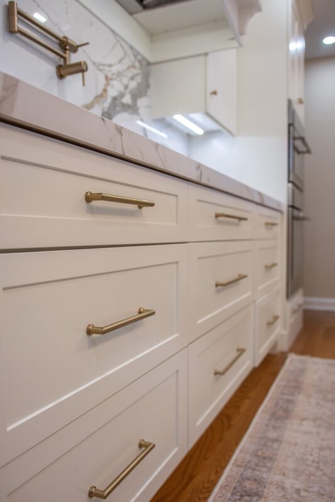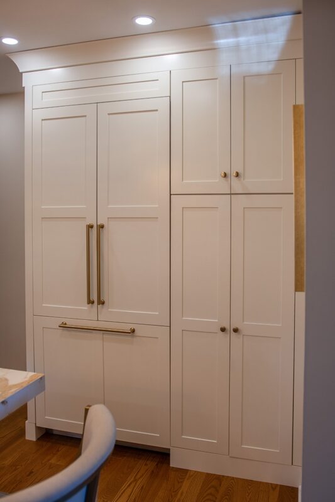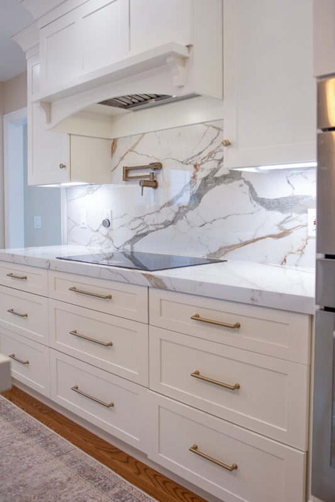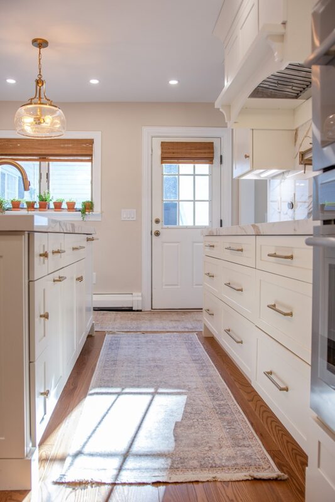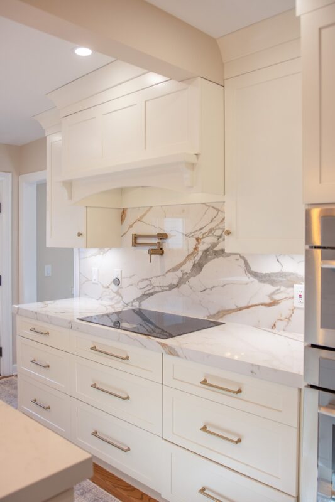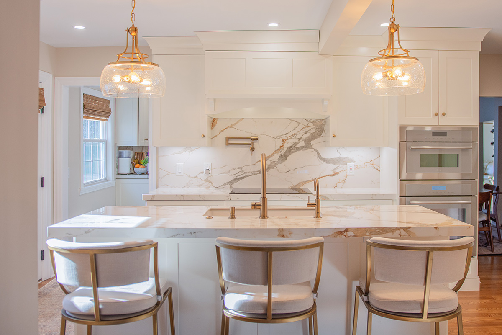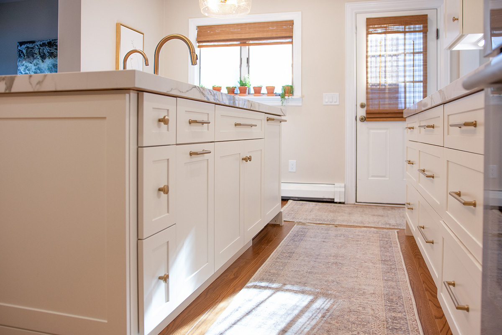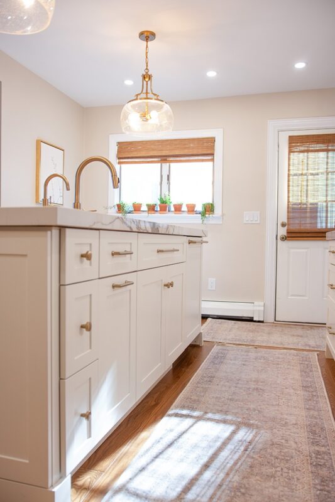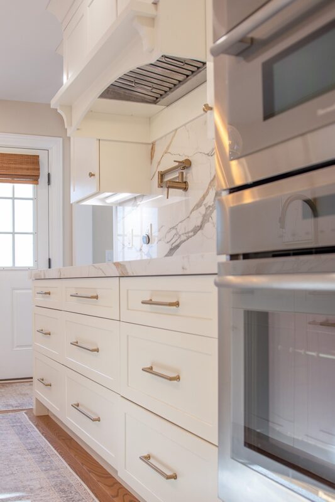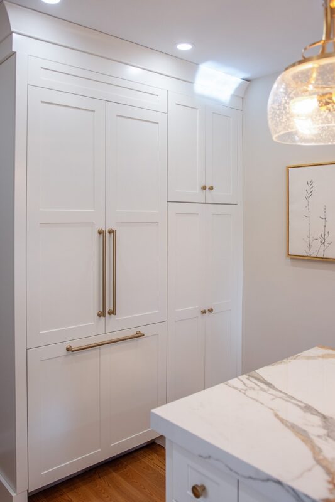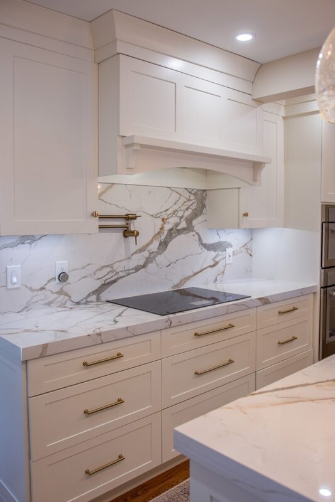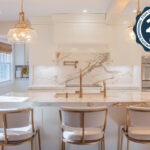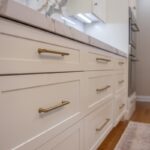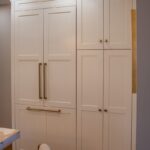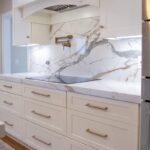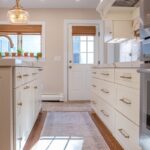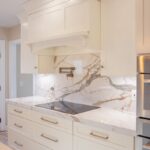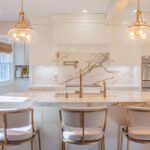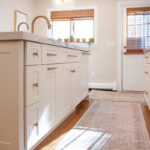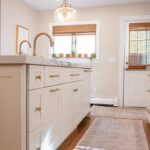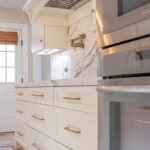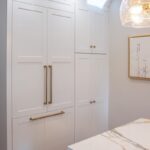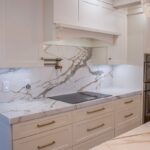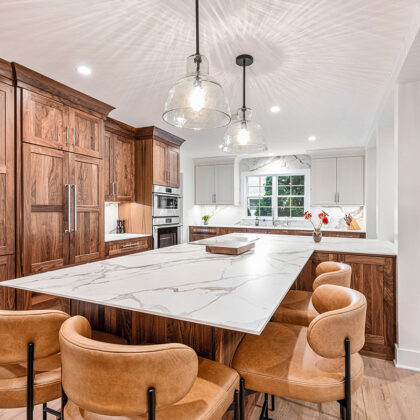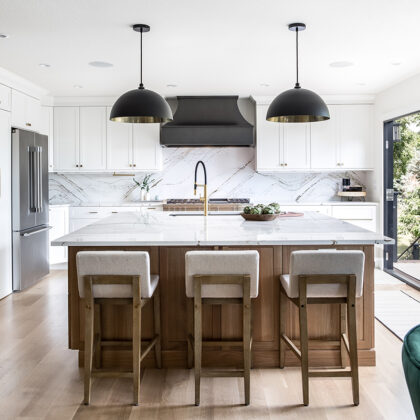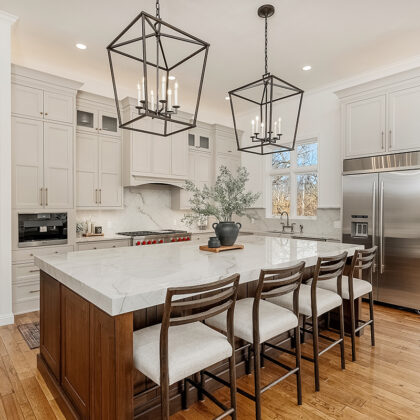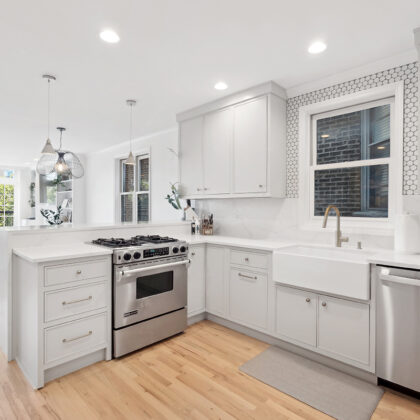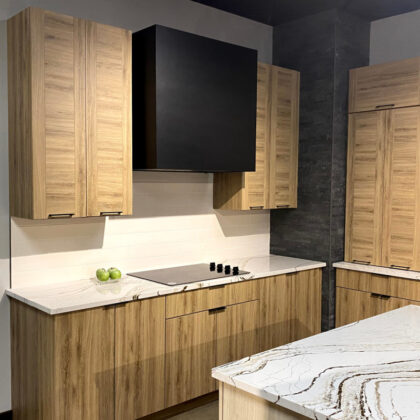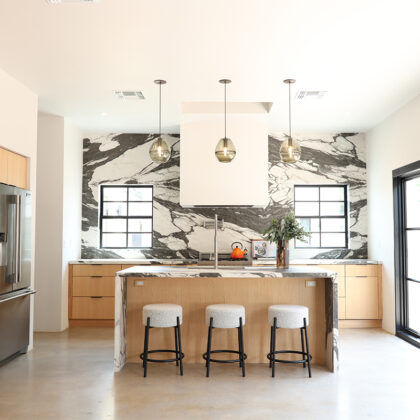Small Transitional Lakeside Kitchen
This kitchen renovation transformed a dated space into a stunning example of transitional design, blending modern and classic elements for a timeless look. The objective was clear: to update the client’s kitchen with a more sophisticated style while addressing significant structural challenges.
The project posed unique difficulties, including uneven floors, an uneven ceiling, and a structural beam running through the middle of the kitchen. Despite these obstacles, the design seamlessly incorporated these elements into the overall aesthetic, ensuring a cohesive and polished result.
The homeowner is thrilled with the transformation, loving the fresh, updated style and improved functionality of their kitchen. The designer is equally delighted, proud of how the space was modernized while overcoming these challenges. The result is an inviting, stylish kitchen that reflects the owner’s vision and the designer’s skill in creating beauty from complexity.
This project is a 2024 Design Contest winner.
Designed by Linden Kitchen & Bath in Linden, MI.
Projects You Might Like
Looking for more inspiration? Browse more projects and homes Showplace has been a part of.
