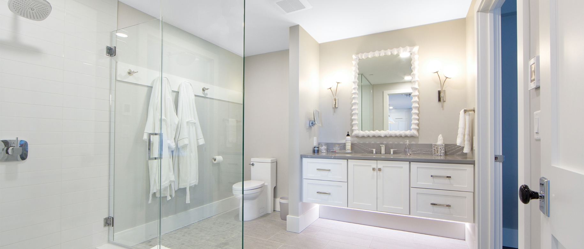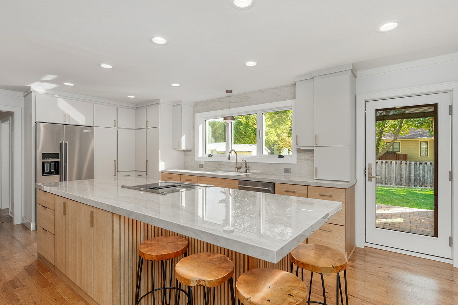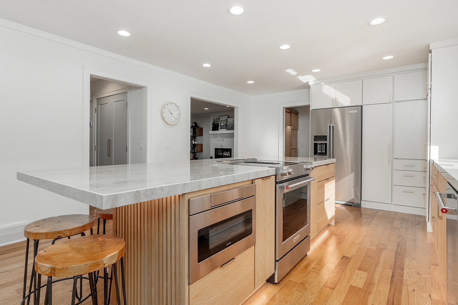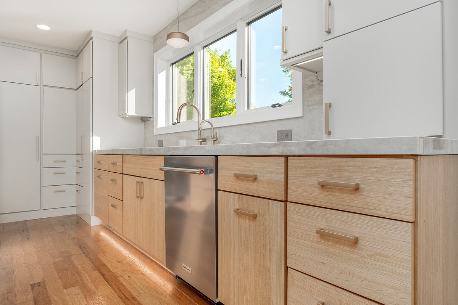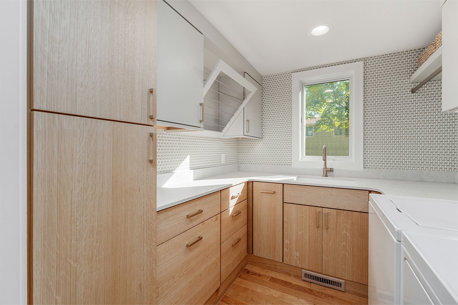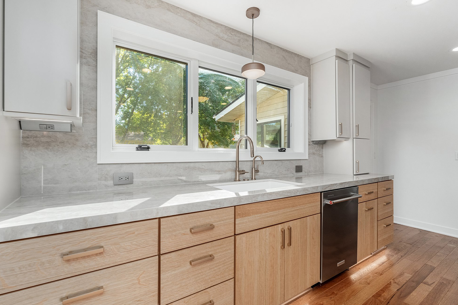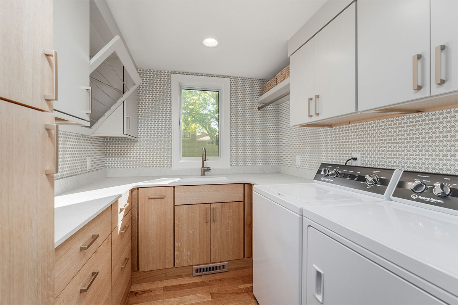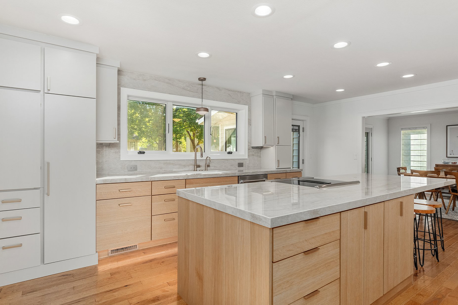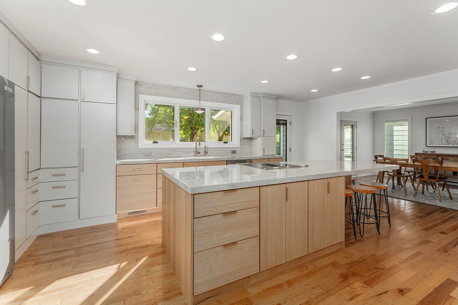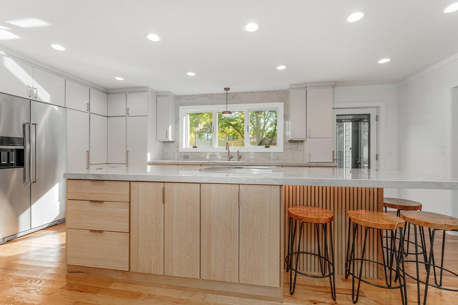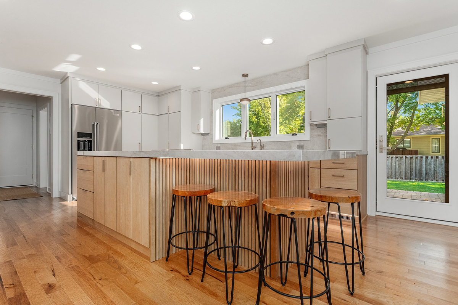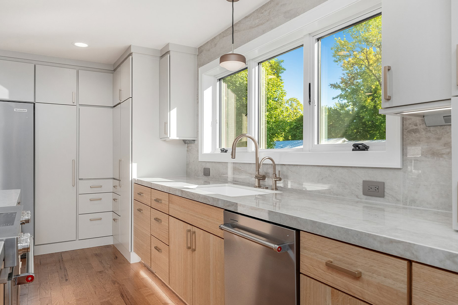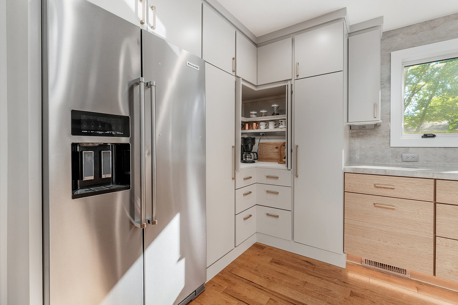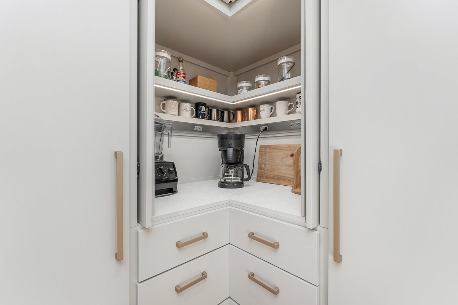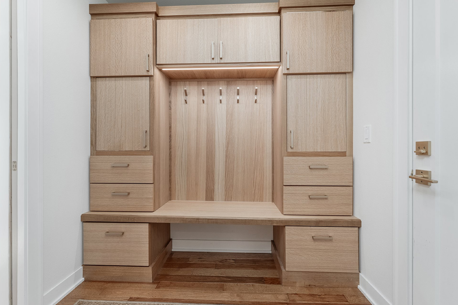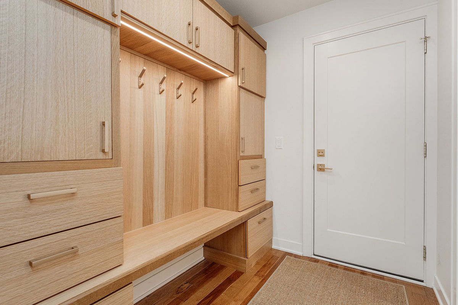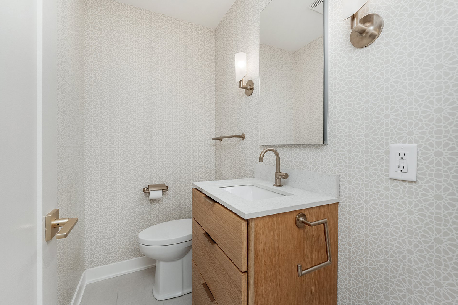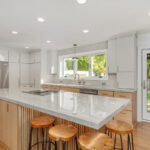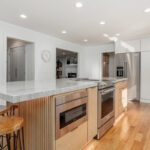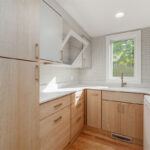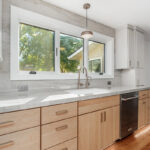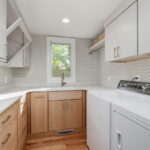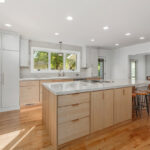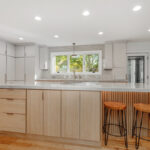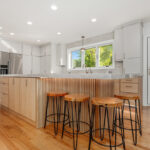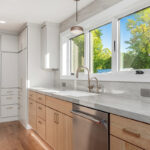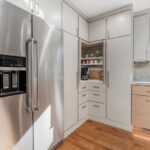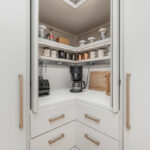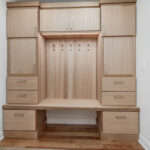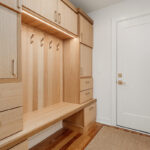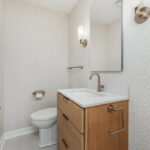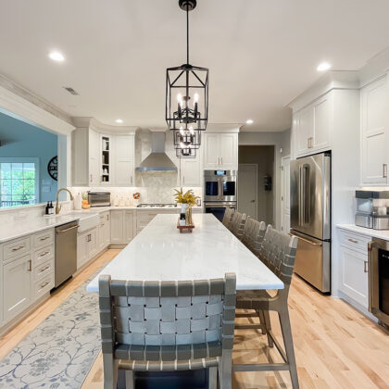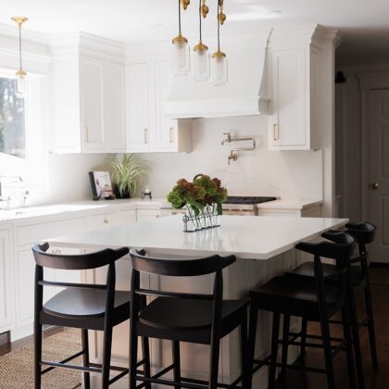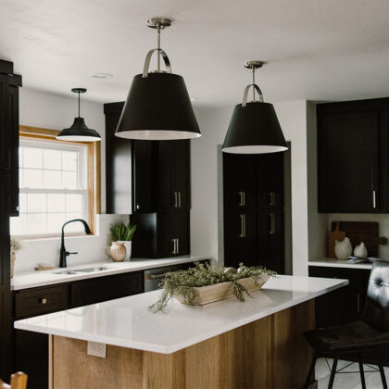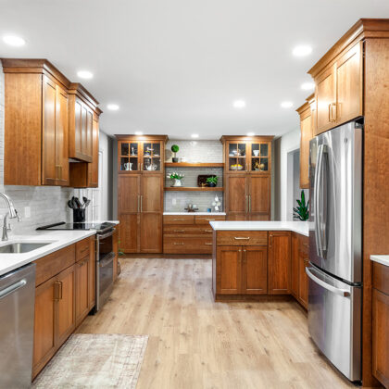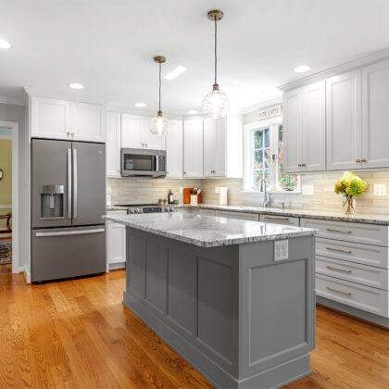Family-Friendly Remodel
This remodel was designed with practicality and family life in mind, transforming a once-cluttered and inefficient space into a haven of organization and style. The kitchen, reimagined with a more functional layout, now features an L-shaped perimeter and a spacious island where the homeowner’s four boys can sit without encroaching on her cooking area. A relocated patio door allowed for better flow and optimized space.
For a homeowner who loves to bake, a dedicated baking center was crafted in a corner, utilizing custom pocket doors on a deep cabinet that conceals her mixer, blender, and cookbooks, along with a built-in countertop for convenience. The result is a sleek, uncluttered kitchen with everything tucked away yet easily accessible.
The mudroom was designed to handle the hustle of a busy household, with cabinets featuring charging stations, a bench for seating, and organized drawers for gloves, hats, and sunglasses. This remodel is a perfect blend of form, function, and durability, meeting the demands of a bustling family while maintaining a clean and welcoming aesthetic.
Projects You Might Like
Looking for more inspiration? Browse more projects and homes Showplace has been a part of.
