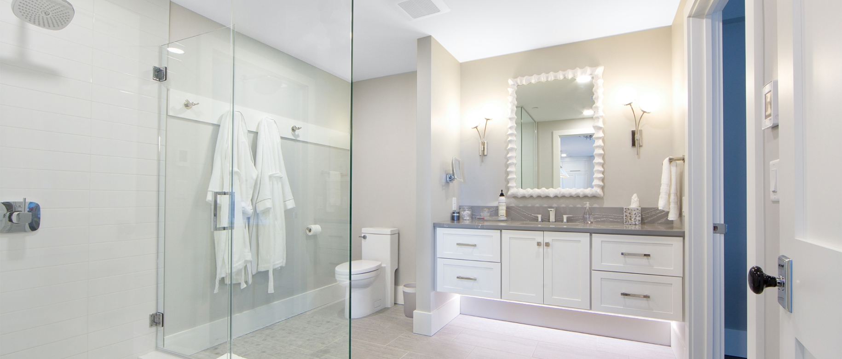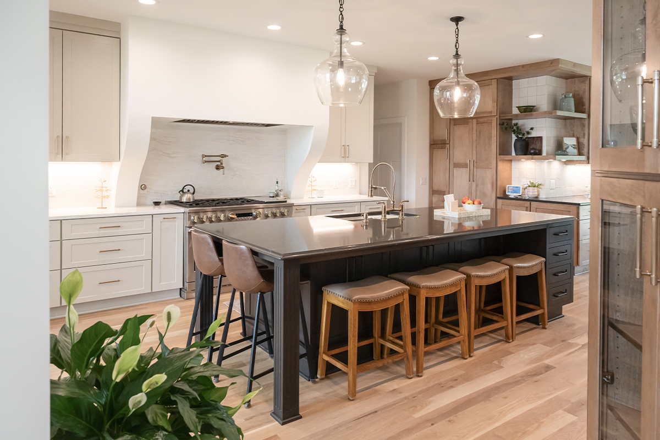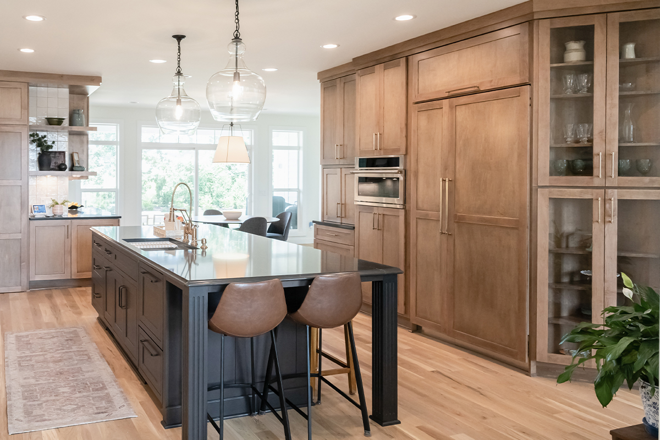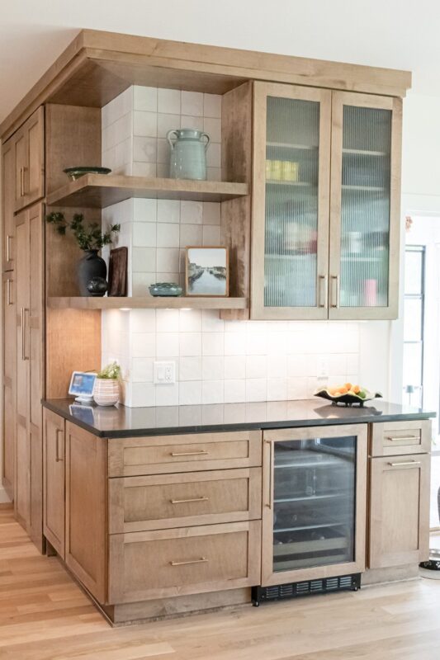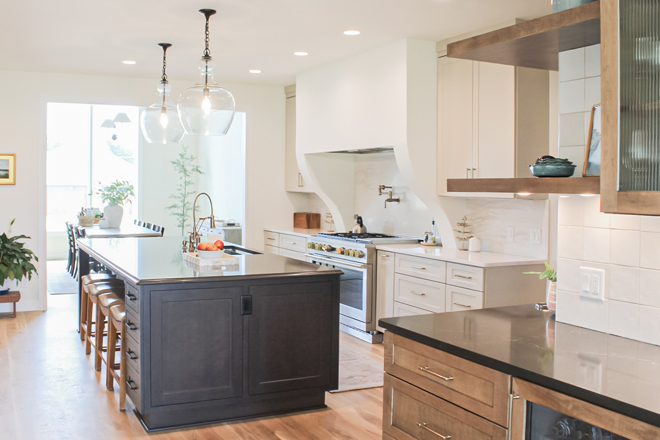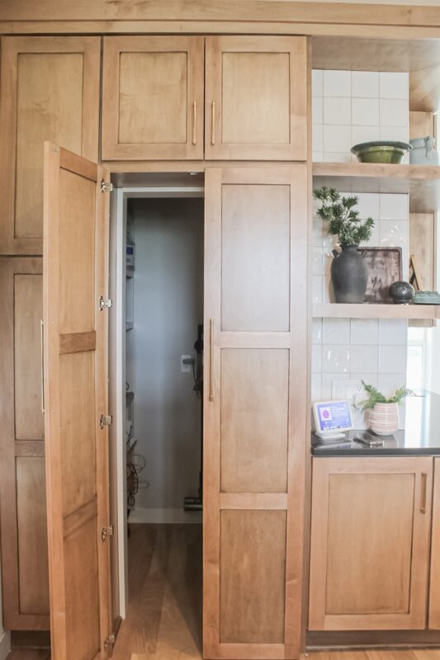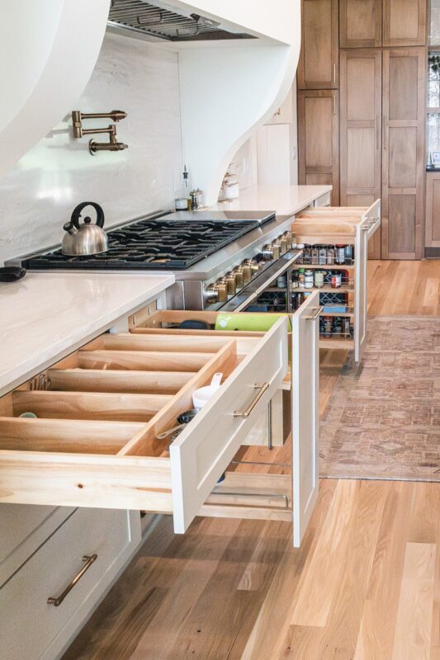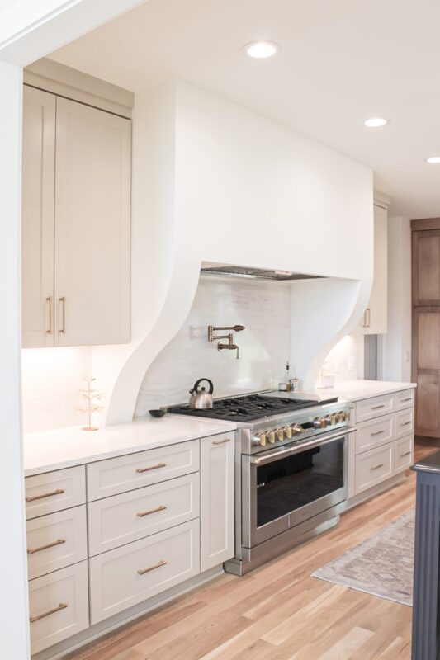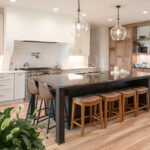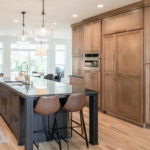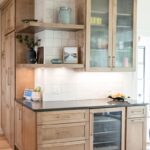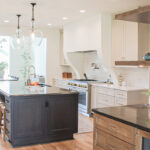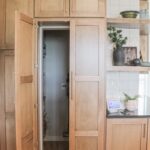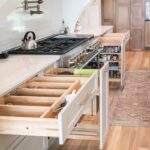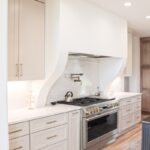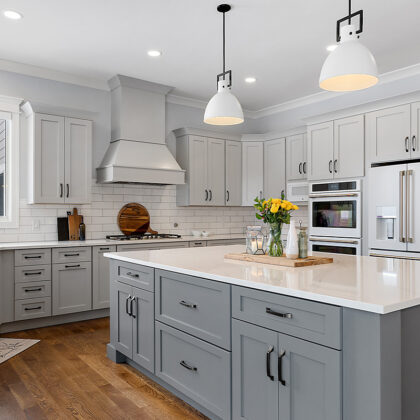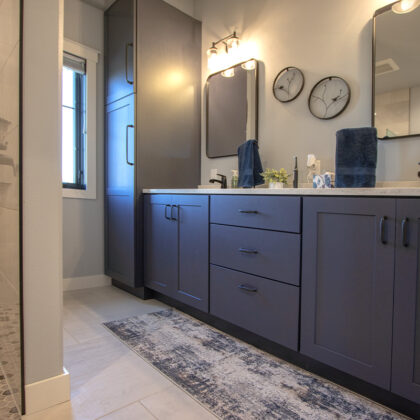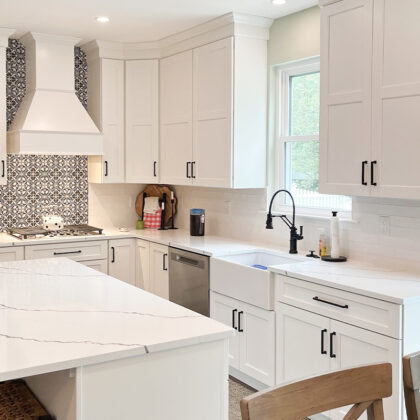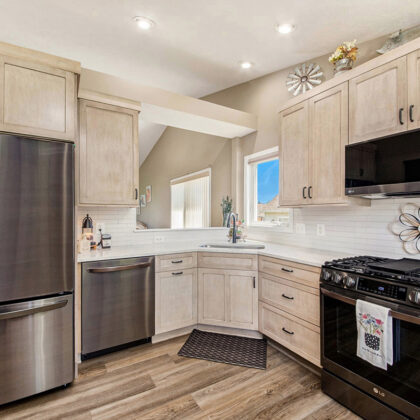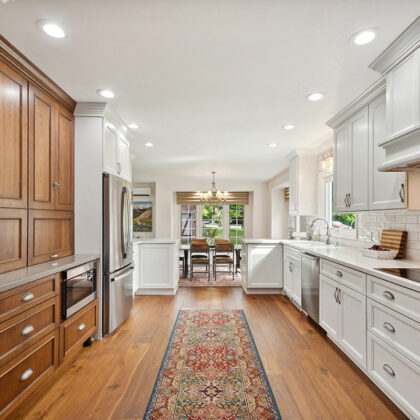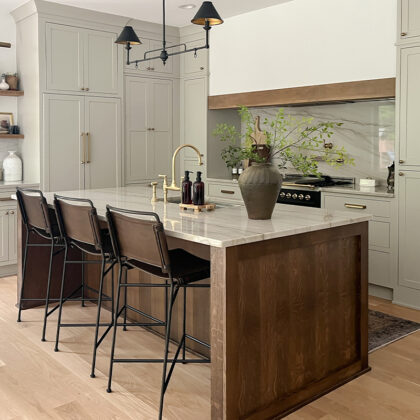Beauty, Balance, and Function
The goal for this project was to create a grand yet inviting kitchen, and the result exceeded every expectation. The biggest challenge was reworking the existing floor plan to create a natural, open flow without awkward transitions. With thoughtful design and careful planning, the layout was transformed into a cohesive, functional space that feels perfectly balanced.
This kitchen now features ample storage, generous prep areas, and seamless organization—all wrapped in a stunning, timeless aesthetic. Hidden details like a pantry concealed behind cabinet doors, along with pull-out spice racks, utensil organizers, and pocket doors, ensure that every inch of the kitchen is as practical as it is beautiful.
A mix of three different cabinet species and stains adds depth and character, blending harmoniously to create a space that’s both elegant and welcoming. The finished kitchen feels like the missing piece of the home—beautiful, functional, and truly complete.
Projects You Might Like
Looking for more inspiration? Browse more projects and homes Showplace has been a part of.
