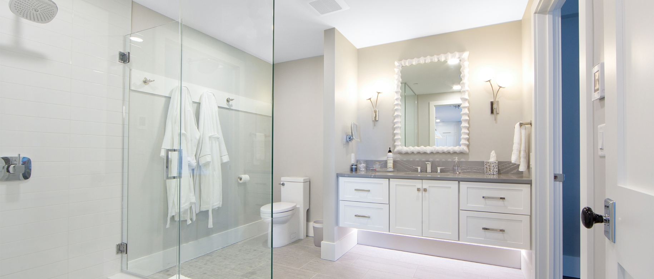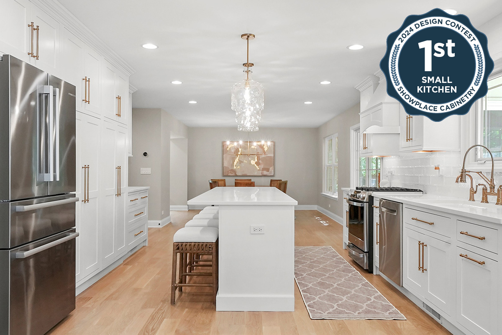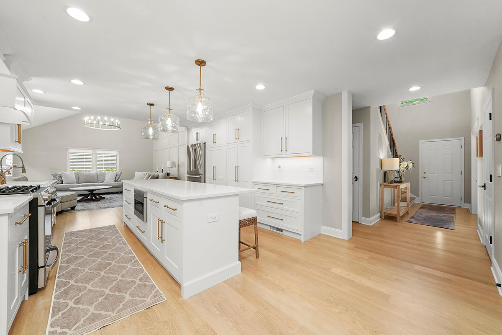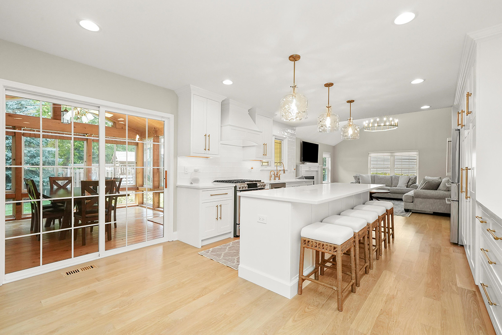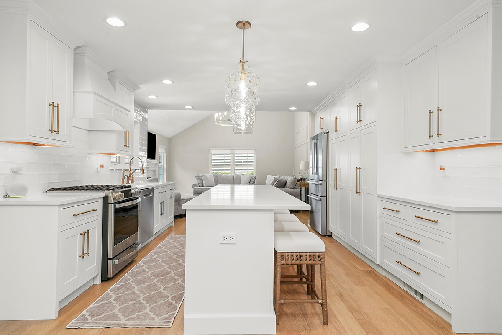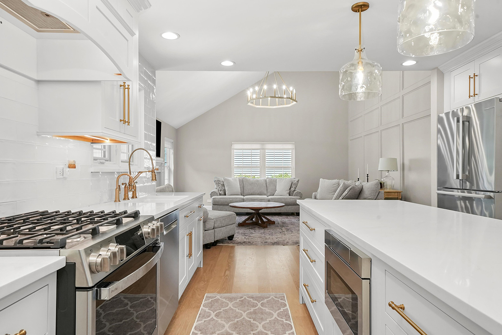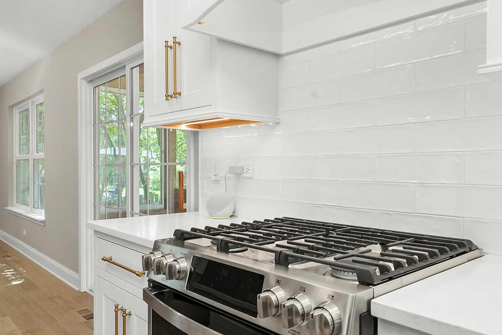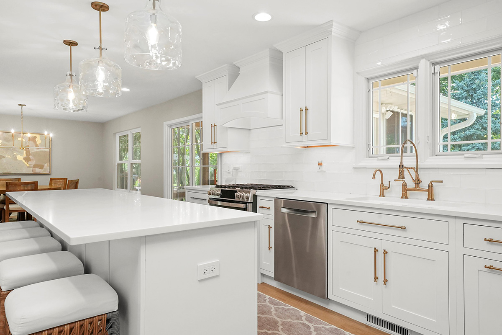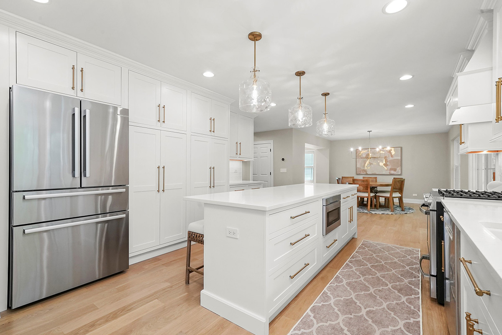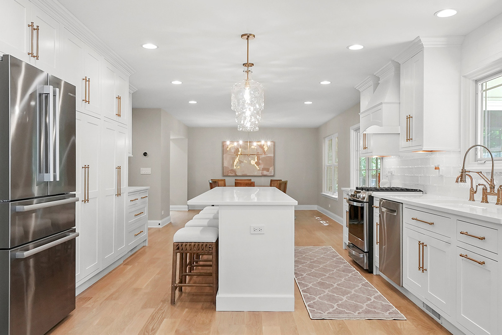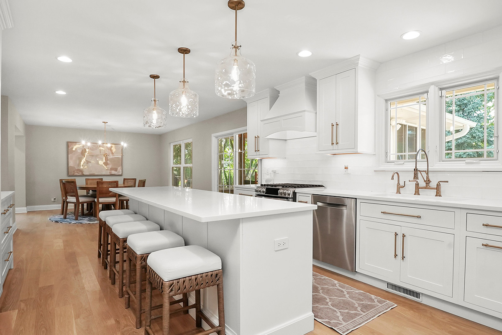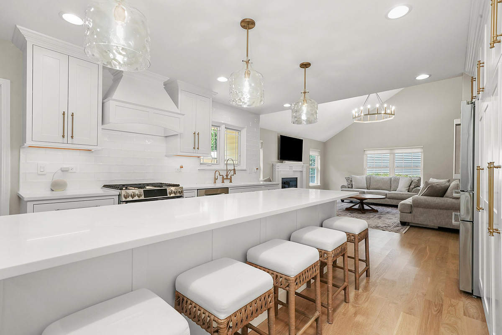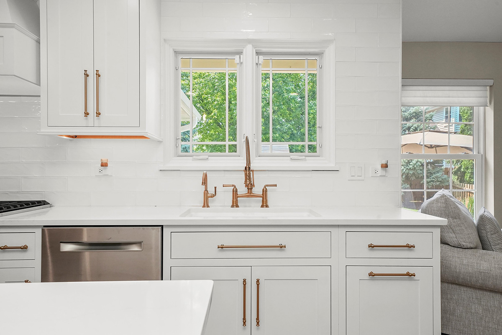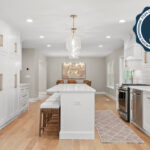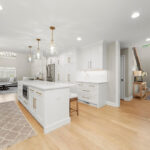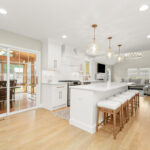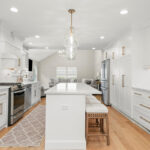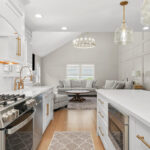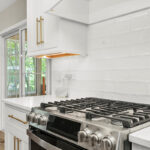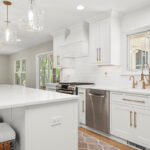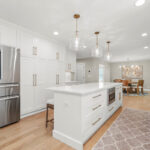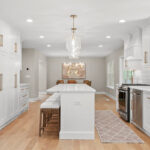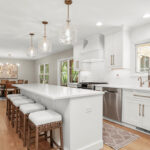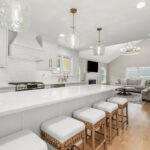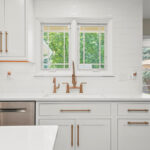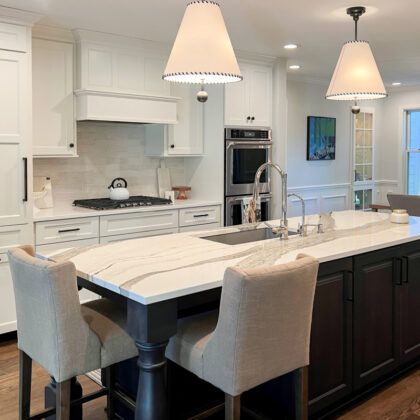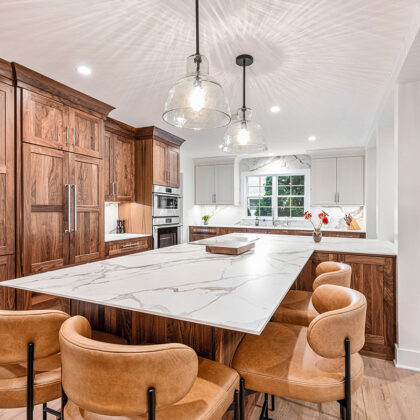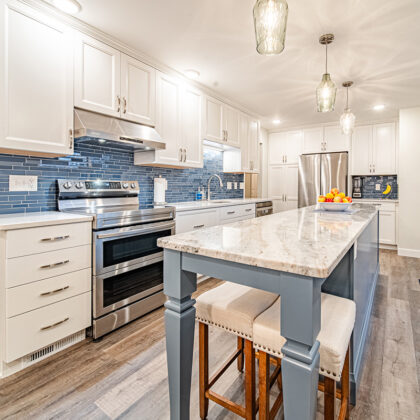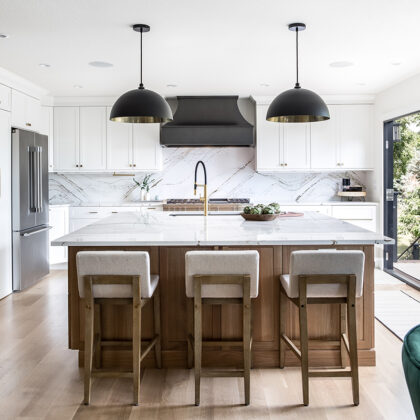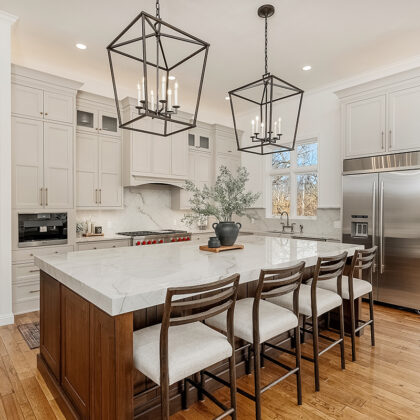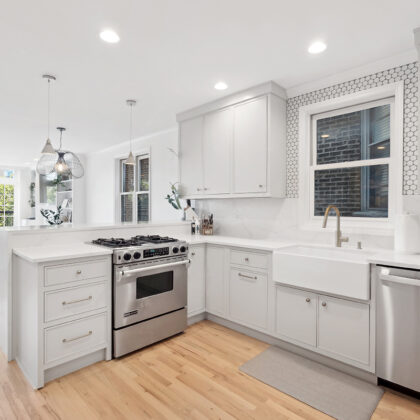Shaker Sophistication
This design reimagines the first-floor living space of a growing family, creating an inviting and functional area that’s perfect for both family life and entertaining. The key goals were a spacious island, a private office, and a seamless blend of family and entertaining spaces, all wrapped in a sophisticated Shaker aesthetic.
To achieve this vision, the peninsula was removed to open up the layout, encouraging interaction and maximizing space. The cabinetry, finished in crisp white, amplifies natural light and creates an airy, welcoming feel. Brushed gold hardware adds a touch of elegance, perfectly contrasting with the cabinetry and highlighting the Shaker style.
At the heart of the kitchen is a large island, ideal for meal prep, gatherings, and providing seating for family and friends. The design also incorporates versatile areas for relaxation and play, ensuring that the family can comfortably spend time together while hosting guests. This space beautifully balances elegance with practicality, creating a sophisticated yet functional environment for everyday life and entertaining.
This project is a 2024 Design Contest winner.
Projects You Might Like
Looking for more inspiration? Browse more projects and homes Showplace has been a part of.
