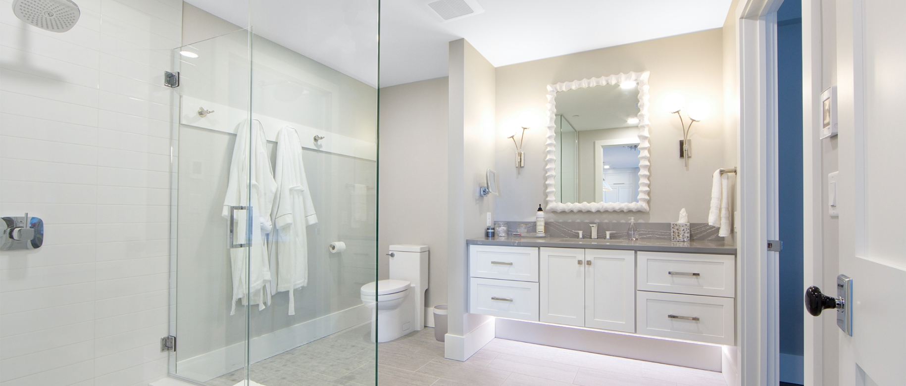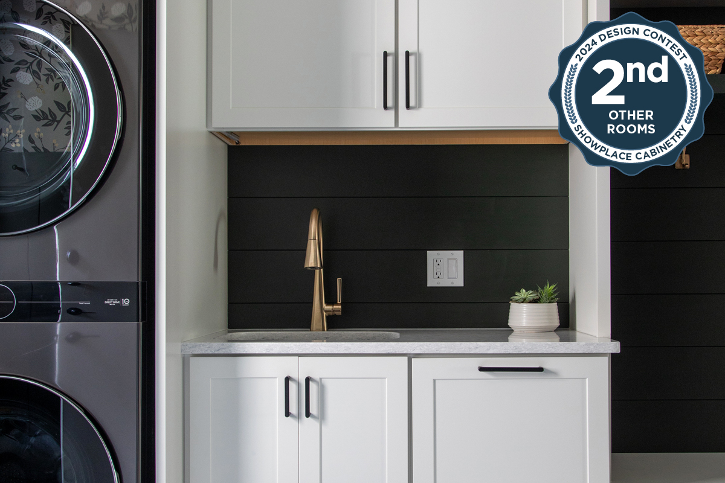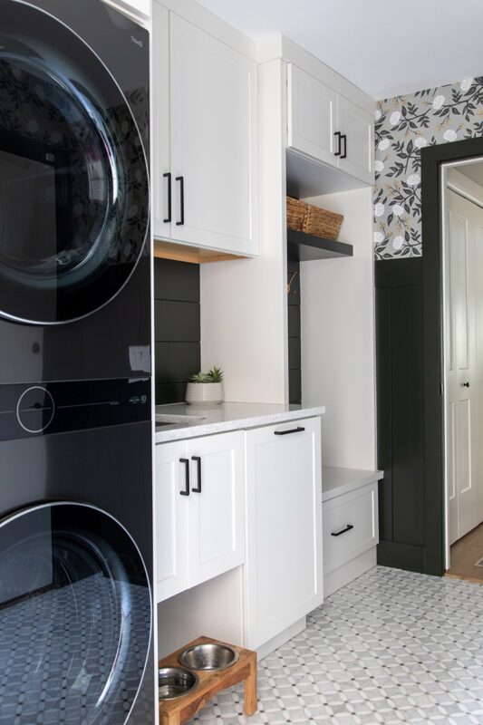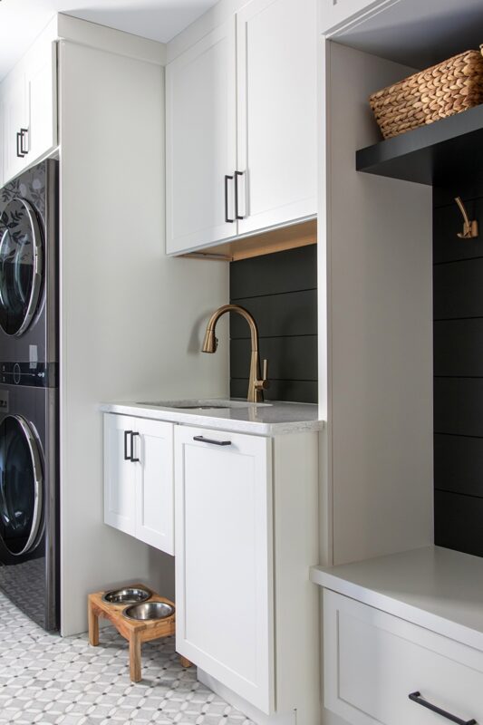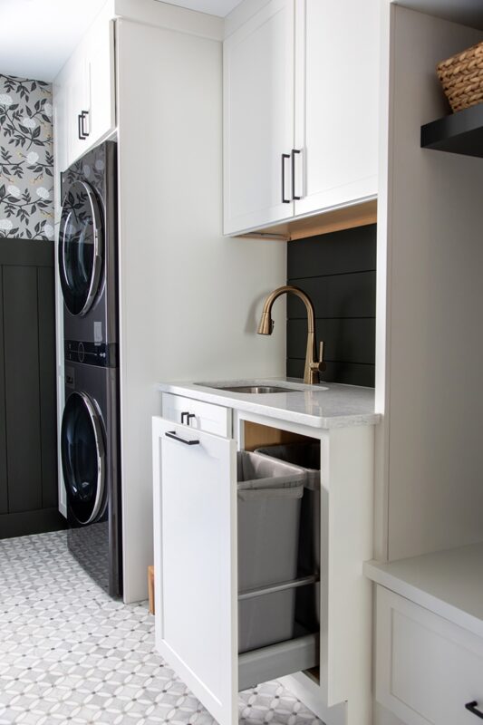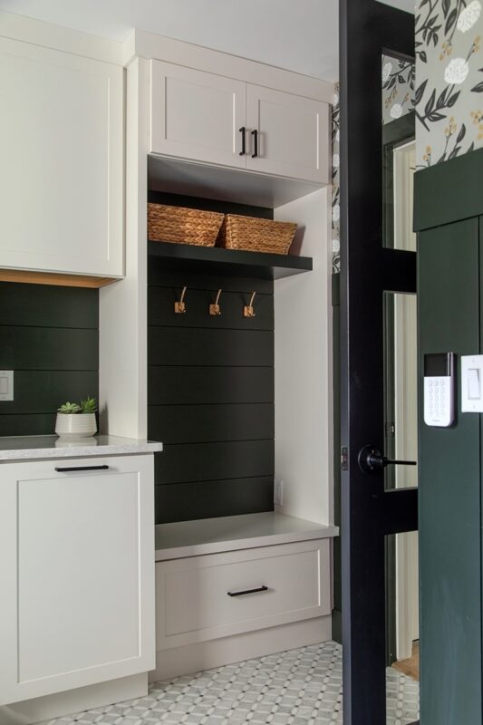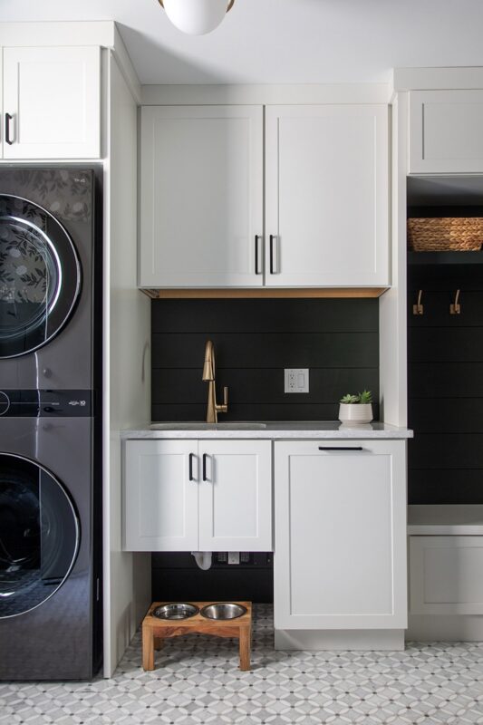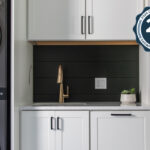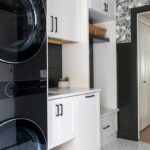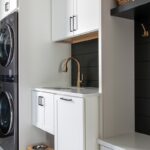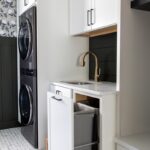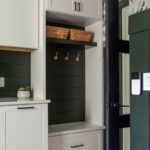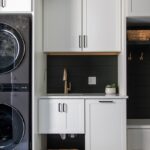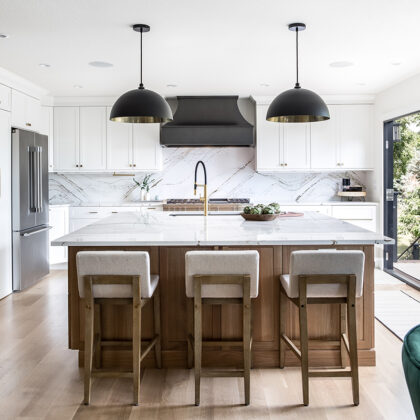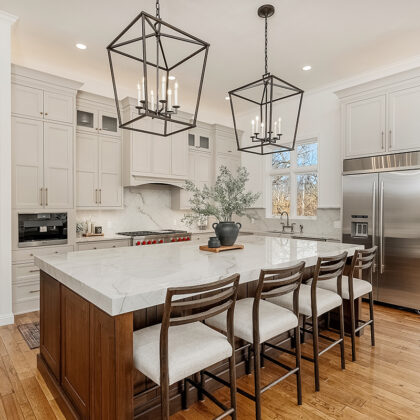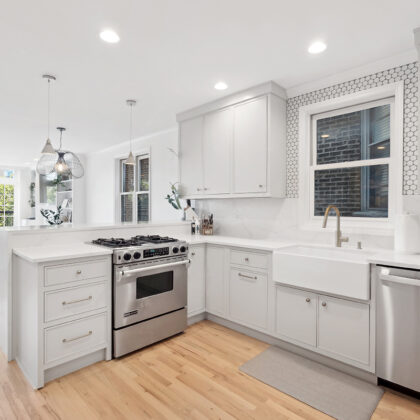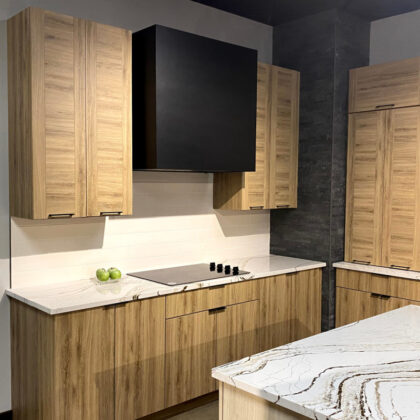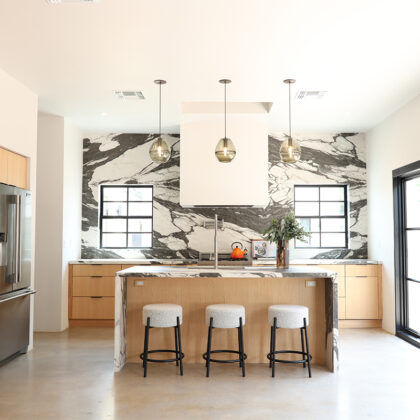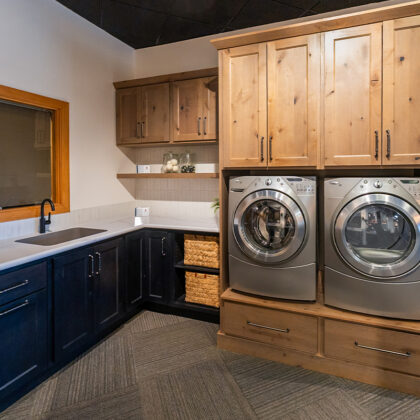Multi-Purpose Laundry Room
This thoughtfully redesigned laundry room serves as both a functional workspace and the primary entryway from the garage for a busy family. Balancing practicality and style, the space was transformed to accommodate multiple needs, including laundry, coat and shoe storage, and a dedicated dog-feeding area, all within a compact footprint.
To maximize efficiency, the washer and dryer were stacked, freeing up valuable floor space. Vertical storage was prioritized with custom cabinetry, offering ample room for laundry essentials and household items. A custom-built bench provides a convenient spot for the family to sit and remove shoes while keeping the area organized.
The finishes and design reflect the family’s personal style, creating a warm and inviting entryway that feels like a seamless extension of the home. The result is a multi-purpose space that’s as beautiful as it is functional, enhancing the family’s daily routine with ease and charm.
This project is a 2024 Design Contest winner.
Designed by Sims Exteriors and Remodeling in Stoughton, WI.
Projects You Might Like
Looking for more inspiration? Browse more projects and homes Showplace has been a part of.
