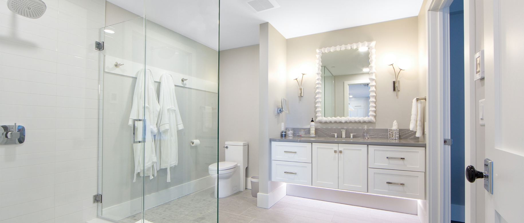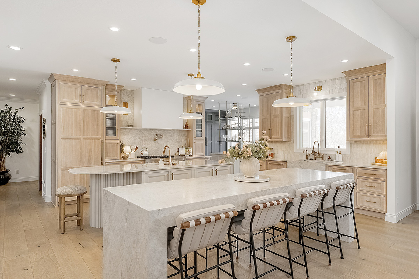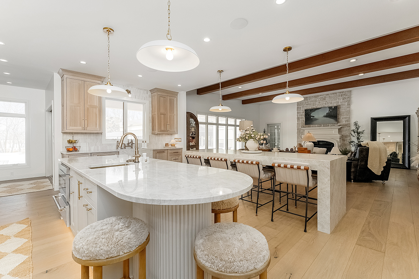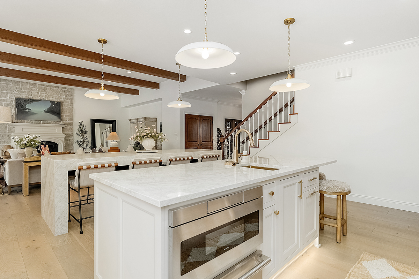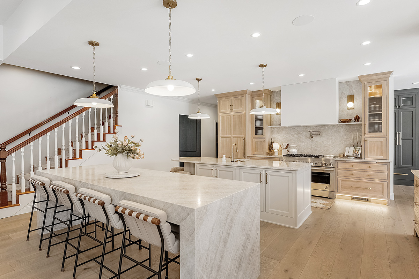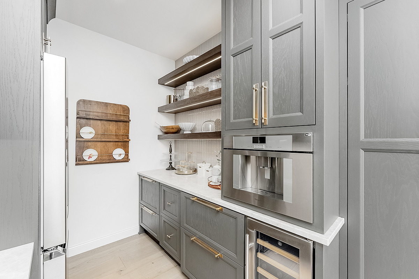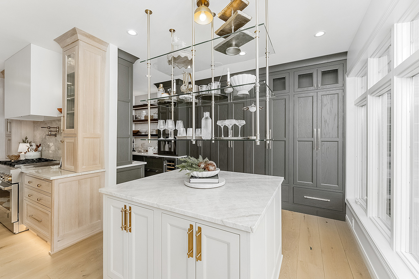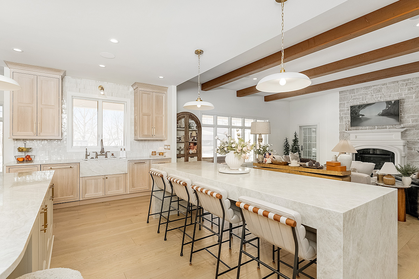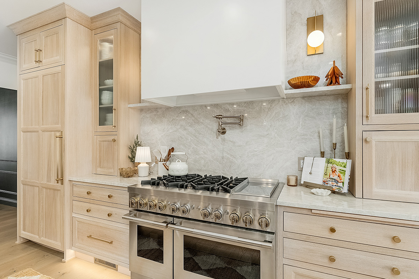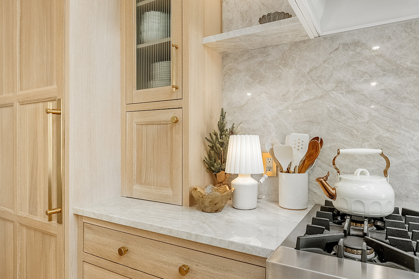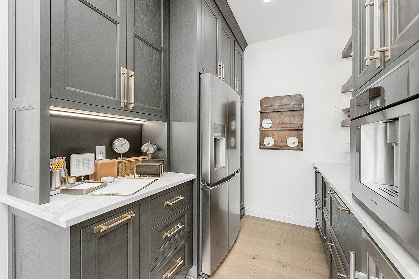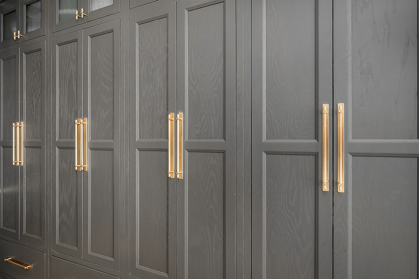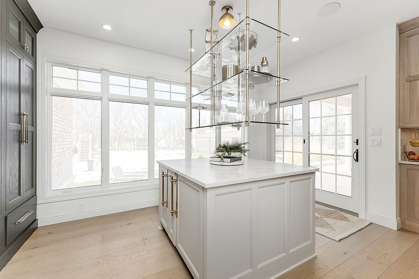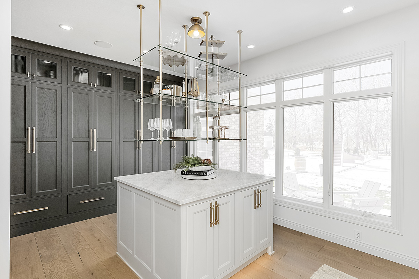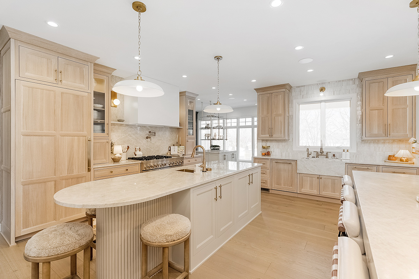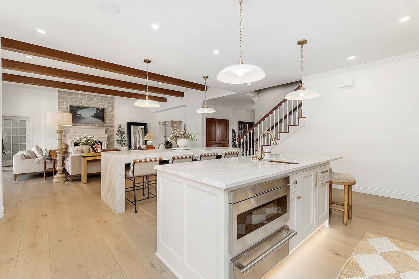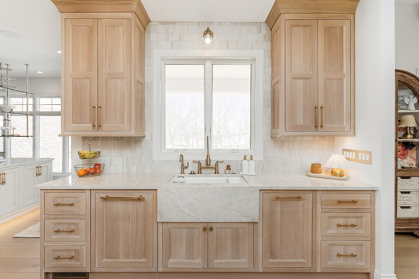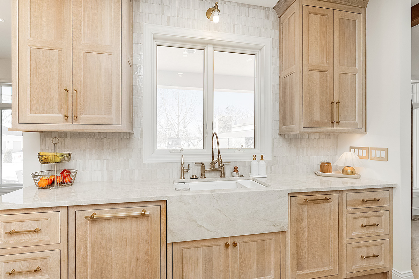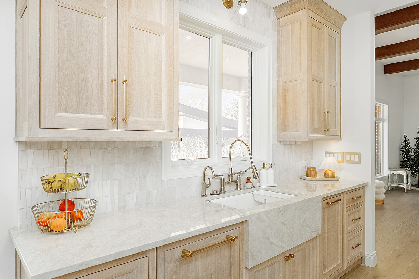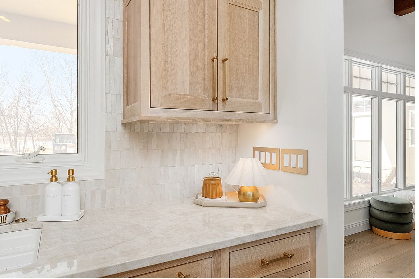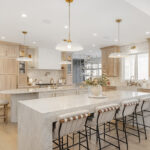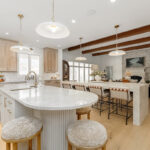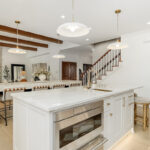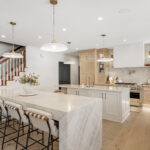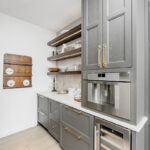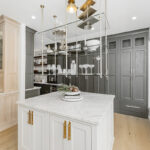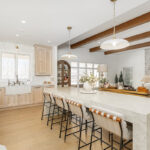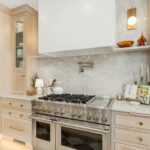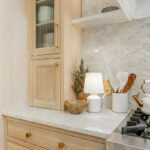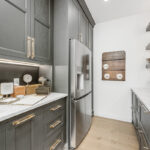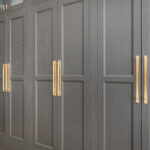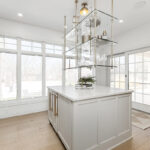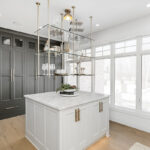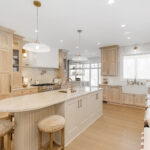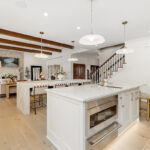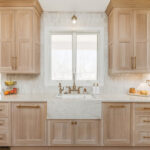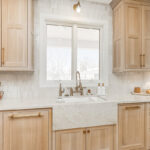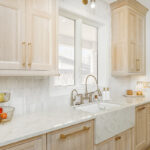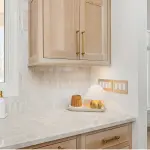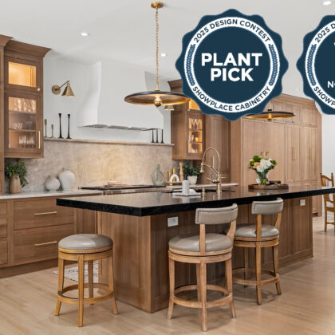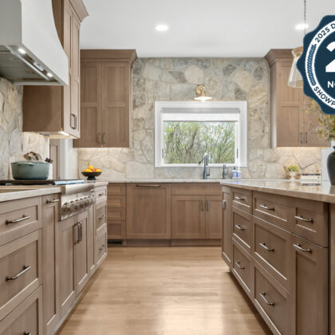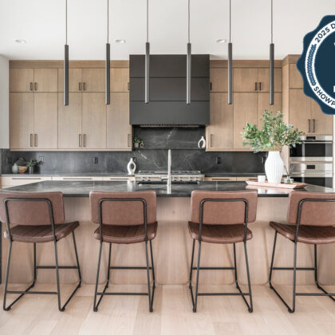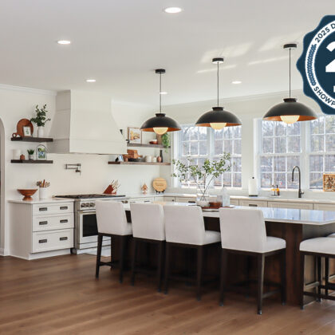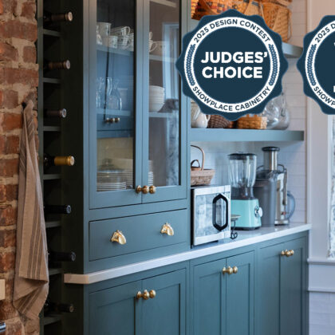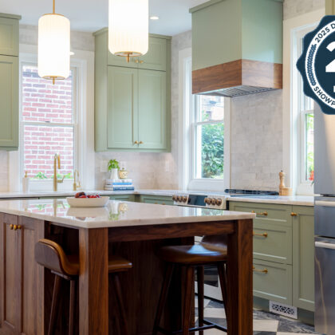Elevated Elegance
This stunning kitchen transformation, where natural light, open space, and thoughtful design come together, creates a warm and inviting atmosphere. This remodel embraces a bright and airy aesthetic with soft, neutral tones, sleek cabinetry, and elegant finishes. The expansive open layout with large windows to flood the space with sunlight to highlight the beautifully crafted Showplace Cabinetry, offers ample room for cooking and gathering. Modern appliances and stylish details bring both function and charm.
The homeowners envisioned a kitchen that would feel open, bright, and timeless—an inviting space where they could cook, entertain, and spend quality time with family. They wanted a modern aesthetic with classic elements that wouldn’t feel trendy or dated in a few years.
Challenges
The existing layout felt cramped and disconnected from the rest of the home. A lack of natural light, limited storage, and outdated cabinetry made the space feel smaller than it was. Balancing the homeowners’ vision with the existing footprint and budget also required some creative problem-solving.
Design Solutions
The space was reimagined with an open-concept layout that removed barriers to natural light and improved flow. Sleek, neutral-toned Showplace Cabinetry helped create a serene, spacious feel. A large island anchors the room and offers seating, storage, and prep space. Custom cabinet accessories were incorporated for enhanced organization, and durable, elegant materials were selected for both style and longevity.
Client Testimonial
“We couldn’t be happier with how our kitchen turned out. The space feels like a completely new home—open, fresh, and functional. The attention to detail and quality of the cabinetry is outstanding. It was worth every step of the remodel.”
Key Features
-
Custom pantry storage in the bar area
-
Two-toned cabinetry in light and warm tones
-
Double islands for plenty of seating and food preperation
-
Soft-close drawers and doors
-
Beautiful countertops and backsplash
-
Modern hardware and fixtures
Projects You Might Like
Looking for more inspiration? Browse more projects and homes Showplace has been a part of.
